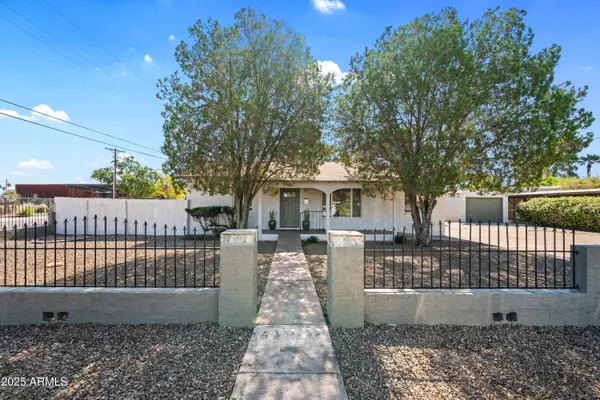
3 Beds
3 Baths
1,566 SqFt
3 Beds
3 Baths
1,566 SqFt
Key Details
Property Type Single Family Home
Sub Type Single Family Residence
Listing Status Active
Purchase Type For Sale
Square Footage 1,566 sqft
Price per Sqft $369
Subdivision Zion Place In Lafayette Square
MLS Listing ID 6937900
Bedrooms 3
HOA Y/N No
Year Built 1952
Annual Tax Amount $2,299
Tax Year 2024
Lot Size 8,311 Sqft
Acres 0.19
Property Sub-Type Single Family Residence
Source Arizona Regional Multiple Listing Service (ARMLS)
Property Description
Location
State AZ
County Maricopa
Community Zion Place In Lafayette Square
Area Maricopa
Direction Go south on 24th St to Whitton Ave. Turn left (east) on Whitton Ave to 27th St. Home is on a large corner lot on south side of Whitton. You are welcome to park on the street or in the driveway.
Rooms
Other Rooms Guest Qtrs-Sep Entrn
Guest Accommodations 367.0
Master Bedroom Split
Den/Bedroom Plus 4
Separate Den/Office Y
Interior
Interior Features High Speed Internet, Granite Counters, Double Vanity, 9+ Flat Ceilings, Full Bth Master Bdrm
Heating Natural Gas
Cooling Central Air, Ceiling Fan(s), Window/Wall Unit
Flooring Carpet, Laminate, Tile
Fireplace No
Window Features Dual Pane
SPA None
Exterior
Parking Features Garage Door Opener
Garage Spaces 1.0
Garage Description 1.0
Fence Block, Wrought Iron, Wood
Landscape Description Irrigation Back, Irrigation Front
Utilities Available SRP
Roof Type Composition
Porch Patio
Total Parking Spaces 1
Private Pool No
Building
Lot Description Corner Lot, Gravel/Stone Front, Gravel/Stone Back, Irrigation Front, Irrigation Back
Story 1
Builder Name Unknown
Sewer Public Sewer
Water City Water
New Construction No
Schools
Elementary Schools Larry C Kennedy School
Middle Schools Larry C Kennedy School
High Schools Camelback High School
School District Phoenix Union High School District
Others
HOA Fee Include No Fees
Senior Community No
Tax ID 119-06-032
Ownership Fee Simple
Acceptable Financing Cash, Conventional, 1031 Exchange, FHA, VA Loan
Horse Property N
Disclosures Agency Discl Req, Seller Discl Avail
Possession Close Of Escrow
Listing Terms Cash, Conventional, 1031 Exchange, FHA, VA Loan

Copyright 2025 Arizona Regional Multiple Listing Service, Inc. All rights reserved.
GET MORE INFORMATION

Partner | Lic# SA109435000







