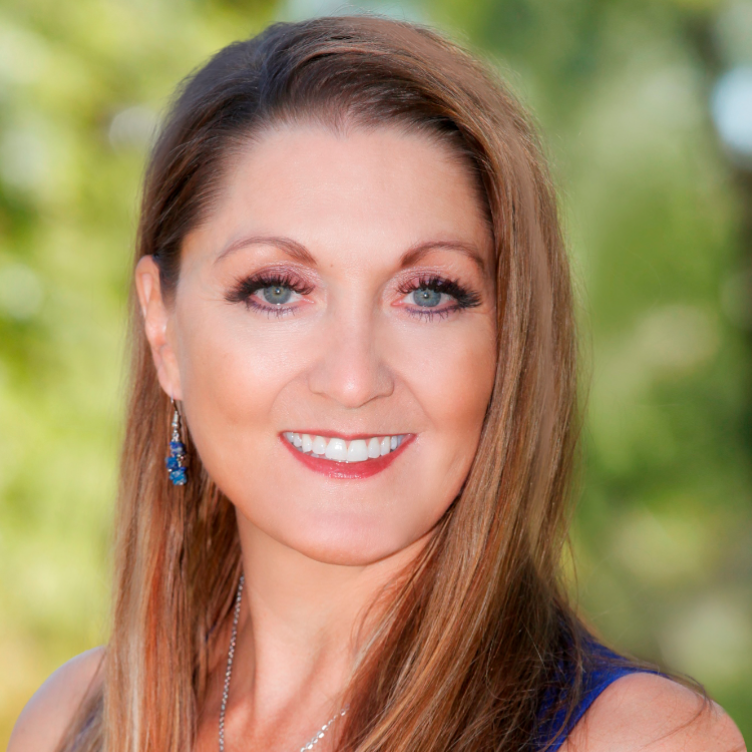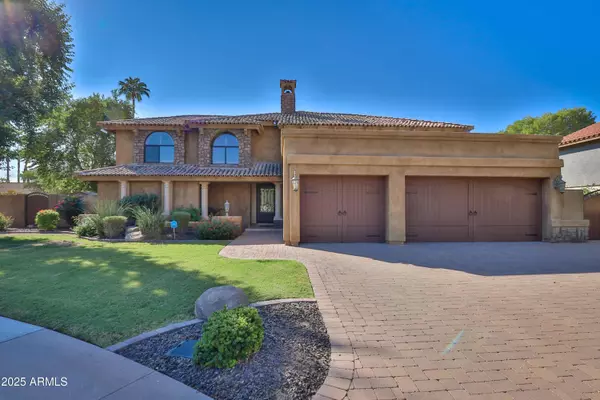
5 Beds
3.5 Baths
3,277 SqFt
5 Beds
3.5 Baths
3,277 SqFt
Key Details
Property Type Single Family Home
Sub Type Single Family Residence
Listing Status Active
Purchase Type For Rent
Square Footage 3,277 sqft
Subdivision Bent Tree
MLS Listing ID 6932865
Style Santa Barbara/Tuscan
Bedrooms 5
HOA Y/N No
Year Built 1984
Lot Size 0.276 Acres
Acres 0.28
Property Sub-Type Single Family Residence
Source Arizona Regional Multiple Listing Service (ARMLS)
Property Description
Location
State AZ
County Maricopa
Community Bent Tree
Area Maricopa
Direction From Shea - Go North on 104th Street to Saguaro - West around curve to stop sign. Left on Clinton. Home located on cul-de-sac.
Rooms
Other Rooms Library-Blt-in Bkcse, Family Room, BonusGame Room
Master Bedroom Downstairs
Den/Bedroom Plus 7
Separate Den/Office N
Interior
Interior Features High Speed Internet, Granite Counters, Double Vanity, Master Downstairs, Eat-in Kitchen, Kitchen Island, Full Bth Master Bdrm, Separate Shwr & Tub, Tub with Jets
Heating Electric
Cooling Central Air, Ceiling Fan(s)
Flooring Carpet, Stone, Wood
Fireplaces Type Fire Pit, Fireplace Living Rm, Fireplace Family Rm
Furnishings Unfurnished
Fireplace Yes
Appliance Gas Cooktop
SPA Heated,Private
Laundry Dryer Included, Inside, Stacked Washer/Dryer, Washer Included
Exterior
Exterior Feature Storage, Built-in Barbecue
Parking Features RV Access/Parking, Garage Door Opener, RV Gate
Garage Spaces 3.0
Garage Description 3.0
Fence Block
Utilities Available APS
View Mountain(s)
Roof Type Tile,Foam
Porch Covered Patio(s), Patio
Total Parking Spaces 3
Private Pool Yes
Building
Lot Description Sprinklers In Rear, Sprinklers In Front, Cul-De-Sac, Grass Front, Grass Back, Auto Timer H2O Front, Auto Timer H2O Back
Story 2
Builder Name Unknown
Sewer Public Sewer
Water City Water
Architectural Style Santa Barbara/Tuscan
Structure Type Storage,Built-in Barbecue
New Construction No
Schools
Elementary Schools Laguna Elementary School
Middle Schools Mountainside Middle School
High Schools Desert Mountain High School
School District Scottsdale Unified District
Others
Pets Allowed Yes
Senior Community No
Tax ID 217-26-351
Horse Property N
Disclosures Agency Discl Req, Seller Discl Avail

Copyright 2025 Arizona Regional Multiple Listing Service, Inc. All rights reserved.
GET MORE INFORMATION

Partner | Lic# SA109435000







