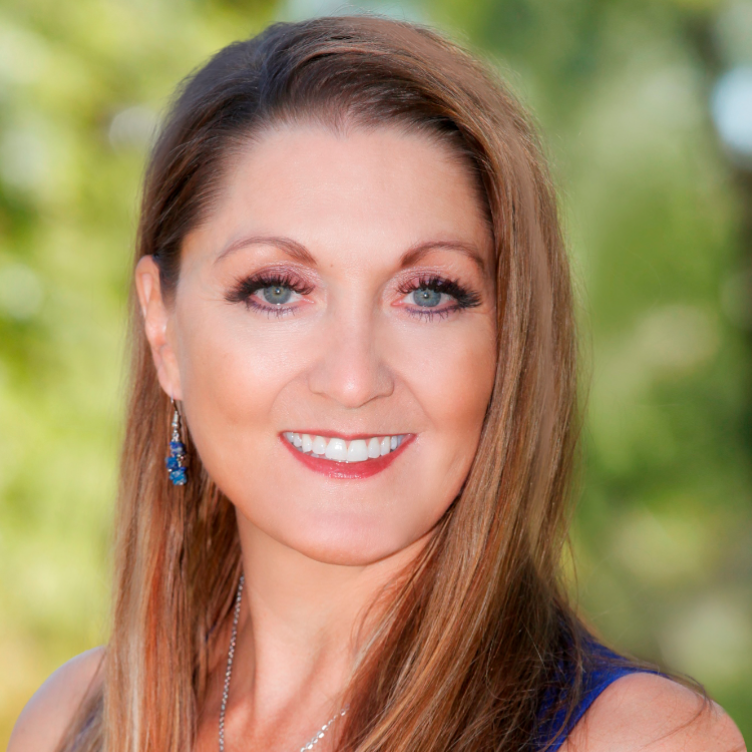
4 Beds
2 Baths
1,972 SqFt
4 Beds
2 Baths
1,972 SqFt
Key Details
Property Type Single Family Home
Sub Type Single Family Residence
Listing Status Active
Purchase Type For Rent
Square Footage 1,972 sqft
Subdivision Knoell Scottsdale Unit 2
MLS Listing ID 6932141
Bedrooms 4
HOA Y/N No
Year Built 1984
Lot Size 7,584 Sqft
Acres 0.17
Property Sub-Type Single Family Residence
Source Arizona Regional Multiple Listing Service (ARMLS)
Property Description
This unique Arizona style 4 bedroom home features an open-space floorplan, a private pool with a safety fence, covered pario with outdoor seating area, a large dining table set, beach chairs; fully fenced yard, BBQ grill , & much more. The house backs into a beautiful trail and is walking distance to all kinds of shops and amenities. Mayo clinic is 2.4 miles away. Multiple golf courses around. walking distance to Scottsdale Ranch neighborhood. Pet friendly.
Location
State AZ
County Maricopa
Community Knoell Scottsdale Unit 2
Area Maricopa
Direction From Shea Blvd turn north on Via Linda turn left on 108th right on Cholla and left on 109th house on left. From FLW turn south on Altadena turn right on 110th left on 109th house on right
Rooms
Den/Bedroom Plus 4
Separate Den/Office N
Interior
Interior Features High Speed Internet, Granite Counters, Full Bth Master Bdrm
Cooling Central Air, Ceiling Fan(s)
Flooring Carpet, Stone, Tile
Furnishings Furnished
Appliance Built-In Electric Oven
SPA None
Laundry Washer Hookup, In Unit, 220 V Dryer Hookup, Dryer Included, Inside, Washer Included
Exterior
Exterior Feature Built-in Barbecue
Parking Features Garage Door Opener
Garage Spaces 2.0
Garage Description 2.0
Landscape Description Irrigation Back, Irrigation Front
Community Features Near Bus Stop, Biking/Walking Path
Utilities Available APS
Roof Type Composition
Porch Covered Patio(s), Patio
Total Parking Spaces 2
Private Pool Yes
Building
Lot Description Desert Back, Desert Front, Gravel/Stone Front, Gravel/Stone Back, Irrigation Front, Irrigation Back
Story 1
Builder Name unknown
Sewer Public Sewer
Water City Water
Structure Type Built-in Barbecue
New Construction No
Schools
Elementary Schools Cheyenne Traditional Elementary School
Middle Schools Mountainside Middle School
High Schools Desert Mountain High School
School District Scottsdale Unified District
Others
Pets Allowed Yes
Senior Community No
Tax ID 217-47-029
Horse Property N
Disclosures Agency Discl Req
Possession Immediate
Special Listing Condition Owner/Agent

Copyright 2025 Arizona Regional Multiple Listing Service, Inc. All rights reserved.
GET MORE INFORMATION

Partner | Lic# SA109435000







