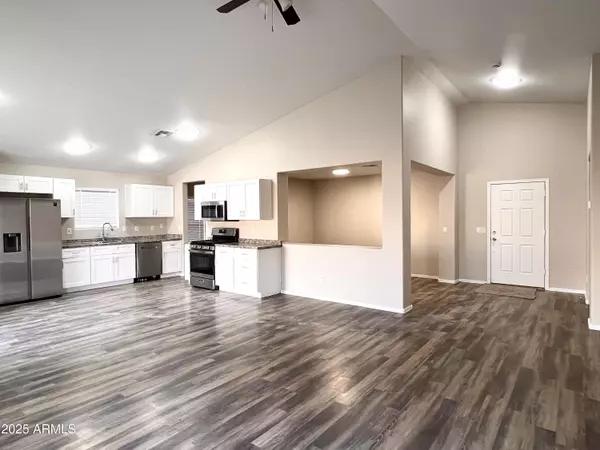
3 Beds
2 Baths
1,527 SqFt
3 Beds
2 Baths
1,527 SqFt
Key Details
Property Type Single Family Home
Sub Type Single Family Residence
Listing Status Active
Purchase Type For Sale
Square Footage 1,527 sqft
Price per Sqft $232
Subdivision Parque Verde Unit 5
MLS Listing ID 6931982
Style Ranch
Bedrooms 3
HOA Y/N No
Year Built 2002
Annual Tax Amount $1,140
Tax Year 2024
Lot Size 7,392 Sqft
Acres 0.17
Property Sub-Type Single Family Residence
Source Arizona Regional Multiple Listing Service (ARMLS)
Property Description
Inside, luxury vinyl plank flooring flows through all main walkways, while the bedrooms are cushioned in soft carpet. The interior has been freshly painted, giving a bright, modern feel throughout. The kitchen is a true highlight, featuring stainless steel appliances, a gas stove, refrigerator, white shaker cabinets that provide a clean, contemporary look.
Thoughtfully designed, the open living and dining areas create a welcoming space for everyday living and entertaining. This move-in-ready home combines style, comfort, and convenience in a growing area.
Location
State AZ
County Maricopa
Community Parque Verde Unit 5
Area Maricopa
Direction From Cactus and El Mirage Head West on Cactus Rd Turn right onto N 127th Ave Turn left onto W Flores Dr Turn left onto N 127th Dr Turn right onto W Columbine Dr
Rooms
Other Rooms Great Room
Master Bedroom Downstairs
Den/Bedroom Plus 3
Separate Den/Office N
Interior
Interior Features High Speed Internet, Master Downstairs, Breakfast Bar, Vaulted Ceiling(s), Pantry, Full Bth Master Bdrm, Laminate Counters
Cooling Central Air
Flooring Other, Carpet
Fireplace No
Window Features Dual Pane
SPA None
Laundry Wshr/Dry HookUp Only
Exterior
Garage Spaces 2.0
Garage Description 2.0
Fence Block
Community Features Near Bus Stop, Playground
Utilities Available APS
Roof Type Tile
Porch Covered Patio(s)
Total Parking Spaces 2
Private Pool No
Building
Lot Description Sprinklers In Front, Gravel/Stone Front, Gravel/Stone Back
Story 1
Builder Name Sivage Homes
Sewer Public Sewer
Water City Water
Architectural Style Ranch
New Construction No
Schools
Elementary Schools El Mirage Elementary School
Middle Schools Dysart Middle School
High Schools Dysart High School
School District Dysart Unified District
Others
HOA Fee Include No Fees
Senior Community No
Tax ID 501-37-911
Ownership Fee Simple
Acceptable Financing Cash, Conventional, FHA, VA Loan
Horse Property N
Disclosures None, Seller Discl Avail
Possession Close Of Escrow
Listing Terms Cash, Conventional, FHA, VA Loan

Copyright 2025 Arizona Regional Multiple Listing Service, Inc. All rights reserved.
GET MORE INFORMATION

Partner | Lic# SA109435000







