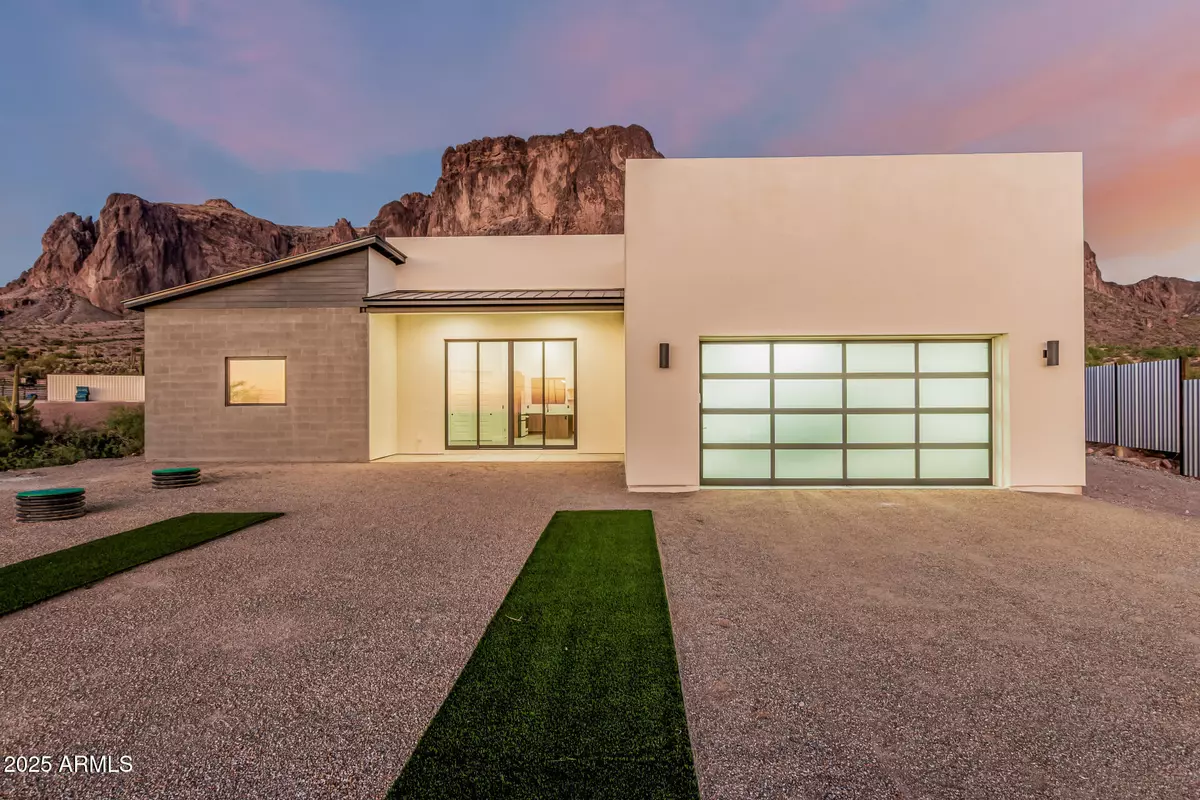
4 Beds
2.5 Baths
2,605 SqFt
4 Beds
2.5 Baths
2,605 SqFt
Key Details
Property Type Single Family Home
Sub Type Single Family Residence
Listing Status Active
Purchase Type For Sale
Square Footage 2,605 sqft
Price per Sqft $642
Subdivision S13 T1N R8E
MLS Listing ID 6915969
Bedrooms 4
HOA Y/N No
Year Built 2025
Annual Tax Amount $1,100
Tax Year 2024
Lot Size 1.575 Acres
Acres 1.58
Property Sub-Type Single Family Residence
Source Arizona Regional Multiple Listing Service (ARMLS)
Property Description
From the moment you arrive, the setting will take your breath away. Flat Iron Mountain rises dramatically right outside your back door, providing a one-of-a-kind backdrop that is both striking and serene. Step out the front door and you're greeted with sweeping valley views, giving you the best of both worlds—towering mountain majesty behind you and endless desert horizons ahead. Inside, the 2,605 sq ft floor plan is open, bright, and functional. With 4 spacious bedrooms plus a versatile bonus room and 2.5 bathrooms, there's room for both relaxation and entertaining. Soaring 14-foot ceilings create a sense of openness, while custom cabinetry, quartz countertops and all brand-new appliances bring elegance and modern style to the heart of the home. Every detail has been carefully chosen to balance beauty, comfort, and functionality.
This home is built to last with solid block construction on both interior and exterior walls, paired with timeless finishes that complement the surrounding desert landscape. To give peace of mind, the property also comes with a 1-year builder warranty, ensuring added confidence in your new investment.
The expansive lot provides plenty of room to create your dream outdoor living experience whether that's a pool, entertainment patio, or simply enjoying the vast space and privacy already in place. The property also includes a covered RV parking structure, offering plenty of space for outdoor toys and vehicles.
Perfect for outdoor enthusiasts, nature lovers, or anyone who appreciates unforgettable views, this home offers a lifestyle where Arizona's natural beauty is part of your everyday living. Whether you're watching the sun rise over the valley or the evening light cast across Flat Iron Mountain, this property delivers inspiration at every turn.
This is more than a home, it's a rare opportunity to own a brand-new custom-built retreat with a builder warranty in one of Arizona's most stunning desert settings.
Location
State AZ
County Pinal
Community S13 T1N R8E
Direction I-60 East toward Superior. Exit on Mountain View Rd. Turn right at Pioneer Rd. Turn left on Geronimo Rd. Take a right on Forest St. Take left on LaBarge Rd. Take a right on Foothill St. Take a left on Holmes Rd.
Rooms
Other Rooms BonusGame Room
Den/Bedroom Plus 5
Separate Den/Office N
Interior
Interior Features Double Vanity, Breakfast Bar, 9+ Flat Ceilings, Kitchen Island, Pantry, Full Bth Master Bdrm
Heating Ceiling, Propane
Cooling Central Air, Ceiling Fan(s)
Flooring Concrete
Fireplaces Type None
Fireplace No
Window Features Low-Emissivity Windows,Dual Pane
Appliance Electric Cooktop
SPA None
Exterior
Parking Features RV Access/Parking, Garage Door Opener
Garage Spaces 2.0
Garage Description 2.0
Fence Partial
Utilities Available Propane
View City Light View(s), Mountain(s)
Roof Type Metal
Private Pool No
Building
Lot Description Natural Desert Back, Gravel/Stone Front, Gravel/Stone Back, Natural Desert Front
Story 1
Builder Name Freestone Built
Sewer Septic in & Cnctd, Septic Tank
Water Pvt Water Company
New Construction Yes
Schools
Elementary Schools Desert Vista Elementary School
Middle Schools Cactus Canyon Junior High
High Schools Apache Junction High School
School District Apache Junction Unified District
Others
HOA Fee Include No Fees
Senior Community No
Tax ID 100-19-028-C
Ownership Fee Simple
Acceptable Financing Cash, Conventional, 1031 Exchange
Horse Property Y
Disclosures Agency Discl Req, Seller Discl Avail
Possession Close Of Escrow
Listing Terms Cash, Conventional, 1031 Exchange

Copyright 2025 Arizona Regional Multiple Listing Service, Inc. All rights reserved.
GET MORE INFORMATION

Partner | Lic# SA109435000







