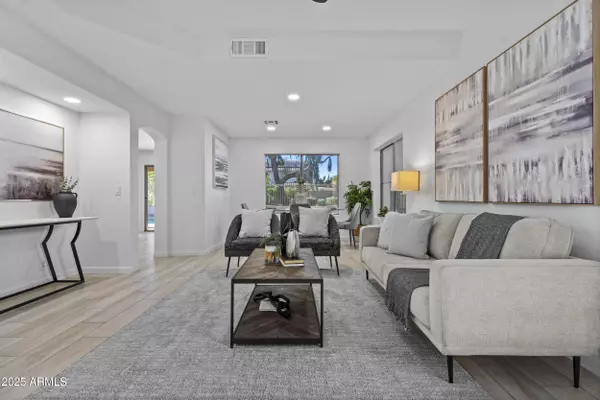
4 Beds
2.5 Baths
2,271 SqFt
4 Beds
2.5 Baths
2,271 SqFt
Key Details
Property Type Single Family Home
Sub Type Single Family Residence
Listing Status Active
Purchase Type For Sale
Square Footage 2,271 sqft
Price per Sqft $250
Subdivision Touchstone
MLS Listing ID 6921877
Style Spanish
Bedrooms 4
HOA Fees $460/Semi-Annually
HOA Y/N Yes
Year Built 1998
Annual Tax Amount $1,999
Tax Year 2024
Lot Size 5,543 Sqft
Acres 0.13
Property Sub-Type Single Family Residence
Source Arizona Regional Multiple Listing Service (ARMLS)
Property Description
From the moment you walk in, you'll notice the fresh paint, plush new carpet, and crisp quartz countertops throughout the kitchen and bathrooms. The kitchen is a true highlight—featuring stainless steel appliances, modern black hardware, and a center island that's perfect for morning coffee, meal prep, or casual hangouts. Even the small touches, like the upgraded sink fixtures, show the care put into every corner of the home.
The layout is spacious and practical. Downstairs, light-filled living areas create an easy flow, while upstairs, all five bedrooms give you flexibility— whether you need a home office, guest space, or just room to grow.
Step outside and unwind in your private backyard retreat. A sparkling pool invites you to soak up the sun, while the low-maintenance yard and covered patio are perfect for BBQs, hosting, or just relaxing after a hike at nearby Thunderbird Park.
And here's the best part: major systems are already handled, including a brand-new HVAC (2025) for year-round comfort and efficiency.
Location
State AZ
County Maricopa
Community Touchstone
Area Maricopa
Direction North on 51st Ave. from Bell Rd. West on Greenbriar Dr. South on 51st Ln. West on Campo Bello Dr. to property
Rooms
Other Rooms Loft, Great Room, Family Room
Master Bedroom Upstairs
Den/Bedroom Plus 6
Separate Den/Office Y
Interior
Interior Features High Speed Internet, Granite Counters, Double Vanity, Upstairs, Kitchen Island, Pantry, Full Bth Master Bdrm, Separate Shwr & Tub
Heating Natural Gas
Cooling Central Air
Flooring Carpet, Tile, Wood
Fireplaces Type Other
Fireplace Yes
Window Features Dual Pane
SPA None
Exterior
Exterior Feature Balcony, Private Yard
Parking Features RV Access/Parking, RV Gate, Garage Door Opener
Garage Spaces 2.0
Garage Description 2.0
Fence Block, Wrought Iron
Community Features Near Bus Stop, Playground, Biking/Walking Path
Utilities Available APS
Roof Type Tile
Porch Covered Patio(s)
Total Parking Spaces 2
Private Pool Yes
Building
Lot Description Sprinklers In Front, Desert Front, Gravel/Stone Back, Synthetic Grass Back
Story 2
Builder Name COVENTRY HOMES
Sewer Sewer in & Cnctd, Public Sewer
Water City Water
Architectural Style Spanish
Structure Type Balcony,Private Yard
New Construction No
Schools
Elementary Schools Greenbrier Elementary School
Middle Schools Desert Sky Middle School
High Schools Deer Valley High School
School District Deer Valley Unified District
Others
HOA Name West Glen HOA
HOA Fee Include Maintenance Grounds
Senior Community No
Tax ID 231-08-786
Ownership Fee Simple
Acceptable Financing Cash, Conventional, FHA, VA Loan
Horse Property N
Disclosures Agency Discl Req, Seller Discl Avail
Possession Close Of Escrow
Listing Terms Cash, Conventional, FHA, VA Loan

Copyright 2025 Arizona Regional Multiple Listing Service, Inc. All rights reserved.
GET MORE INFORMATION

Partner | Lic# SA109435000







