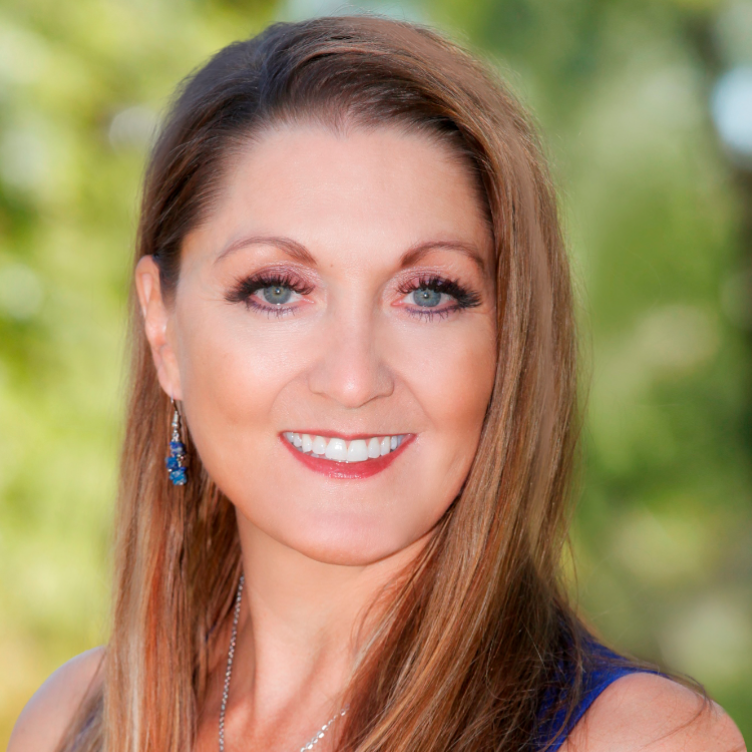
4 Beds
2 Baths
2,588 SqFt
4 Beds
2 Baths
2,588 SqFt
Key Details
Property Type Single Family Home
Sub Type Single Family Residence
Listing Status Active
Purchase Type For Sale
Square Footage 2,588 sqft
Price per Sqft $237
Subdivision Church Farm Parcel A1
MLS Listing ID 6924120
Style Santa Barbara/Tuscan
Bedrooms 4
HOA Fees $102/mo
HOA Y/N Yes
Year Built 2015
Annual Tax Amount $2,612
Tax Year 2024
Lot Size 6,044 Sqft
Acres 0.14
Property Sub-Type Single Family Residence
Source Arizona Regional Multiple Listing Service (ARMLS)
Property Description
The chef's kitchen overlooks an open great room and features granite counters, under-cabinet lighting, herringbone pattern tile backsplash, R/O system, SS/appliances, 42'' cabinets with crown molding, microwave/convection oven, gas counter-level cooktop, and a walk-in pantry. Adjacent to the great room, a huge primary suite opens to a spa-like bathroom, complete with walk-in shower, double vanities with integrated make-up counter, and incredible walk-in closet carefully designed for the most seasoned buyer. The foyer at the main hall opens to three spacious guest rooms, two of which offer walk-in closets (owners are in the process of adding French doors to a current expansive office/bonus room to create the 4th bedroom option with no built-in closet), and a bathroom on one side, with a large utility room, featuring an included washer & dryer. While the extended garage space offers ample storage for your belongings, you'll also find an included soft-water system, electric vehicle (EV) receptacle, and access door to the back yard. Since AZ life revolves around the outdoors, you'll love the expansive covered backyard patio, complete with TV, custom entertainment/storage bar, and extended artistic pavers to entertain all of your seasoned guests. Numerous additional upgrades such as can & under-cabinet lighting, a newer A/C unit, ceiling fans & more have been added to save you $$ & capture your heart!
The beautiful community of Meridian offers its own greenspaces, parks, community pool, & community garden. It is located in the heart of the Town of Queen Creek, nearby freeways, schools, & entertainment. Adjacent to the Queen Creek Wash trail, offering trails, equestrian activities, & more, Meridian is also nearby the Queen Creek Olive Mill (2.6 mi), Schnepf Farms (3.3 mi), Queen Creek Botanical Gardens (6.1 mi), & Phoenix-Mesa Gateway Airport (7.1 mi). This home offers so much more so don't let this opportunity pass! Set up a tour and see if for yourself before it is gone!
Location
State AZ
County Maricopa
Community Church Farm Parcel A1
Direction From Ocotillo, head South on Signal Butte Rd. Turn left onto E. Tierra Grande. Turn right onto S. 224th. The house is on the corner of 224th and Avenida Del Valle.
Rooms
Other Rooms Great Room, Family Room
Master Bedroom Split
Den/Bedroom Plus 4
Separate Den/Office N
Interior
Interior Features High Speed Internet, Granite Counters, Double Vanity, Eat-in Kitchen, Breakfast Bar, 9+ Flat Ceilings, Soft Water Loop, Kitchen Island, Pantry, 3/4 Bath Master Bdrm
Heating Natural Gas
Cooling Central Air, Ceiling Fan(s), Programmable Thmstat
Flooring Carpet, Tile
Fireplaces Type None
Fireplace No
Window Features Low-Emissivity Windows,Dual Pane
Appliance Water Purifier
SPA None
Exterior
Exterior Feature Storage
Parking Features Garage Door Opener, Extended Length Garage, Direct Access, Electric Vehicle Charging Station(s)
Garage Spaces 2.0
Garage Description 2.0
Fence Block
Landscape Description Irrigation Back, Irrigation Front
Community Features Playground, Biking/Walking Path
Roof Type Tile
Porch Covered Patio(s), Patio
Private Pool No
Building
Lot Description Sprinklers In Rear, Corner Lot, Desert Back, Desert Front, Gravel/Stone Front, Gravel/Stone Back, Auto Timer H2O Front, Irrigation Front, Irrigation Back
Story 1
Builder Name William Lyon
Sewer Sewer in & Cnctd, Public Sewer
Water City Water
Architectural Style Santa Barbara/Tuscan
Structure Type Storage
New Construction No
Schools
Elementary Schools Faith Mather Sossaman Elementary School
Middle Schools Queen Creek Junior High School
High Schools Queen Creek High School
School District Queen Creek Unified District
Others
HOA Name Meridian Community
HOA Fee Include Maintenance Grounds
Senior Community No
Tax ID 312-07-844
Ownership Fee Simple
Acceptable Financing Cash, Conventional, 1031 Exchange, FHA, VA Loan
Horse Property N
Disclosures Other (See Remarks), Seller Discl Avail
Possession Close Of Escrow
Listing Terms Cash, Conventional, 1031 Exchange, FHA, VA Loan
Virtual Tour https://player.vimeo.com/video/1121612514?badge=0&autopause=0&player_id=0&app_id=58479

Copyright 2025 Arizona Regional Multiple Listing Service, Inc. All rights reserved.
GET MORE INFORMATION

Partner | Lic# SA109435000







