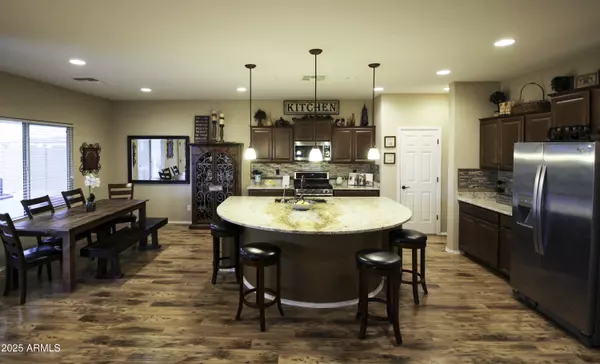
3 Beds
2 Baths
2,175 SqFt
3 Beds
2 Baths
2,175 SqFt
Key Details
Property Type Single Family Home
Sub Type Single Family Residence
Listing Status Active
Purchase Type For Sale
Square Footage 2,175 sqft
Price per Sqft $177
Subdivision Merrill Ranch - Unit 53 2016008606
MLS Listing ID 6923786
Bedrooms 3
HOA Fees $504/qua
HOA Y/N Yes
Year Built 2018
Annual Tax Amount $3,003
Tax Year 2025
Lot Size 6,901 Sqft
Acres 0.16
Property Sub-Type Single Family Residence
Source Arizona Regional Multiple Listing Service (ARMLS)
Property Description
Location
State AZ
County Pinal
Community Merrill Ranch - Unit 53 2016008606
Direction N Hunt Hwy Directions: Head E on W Merrill Ranch Pkwy. Turn right onto N Constitution Way. Turn right onto W. Candlewood Way. Turn Left onto N. Hidden Canyon Dr. Follow it around to W. Springfield Way. Home will be on the right.
Rooms
Den/Bedroom Plus 4
Separate Den/Office Y
Interior
Interior Features Granite Counters, Double Vanity, Kitchen Island, Pantry, Full Bth Master Bdrm
Heating Ceiling
Cooling Central Air
Fireplaces Type None
Fireplace No
SPA None
Exterior
Garage Spaces 2.0
Garage Description 2.0
Fence Block
Roof Type Tile
Private Pool No
Building
Lot Description Gravel/Stone Front, Synthetic Grass Back
Story 1
Builder Name PULTE HOMES
Sewer Public Sewer
Water Pvt Water Company
New Construction No
Schools
Elementary Schools Anthem Elementary School
Middle Schools Florence K-8
High Schools Florence High School
School District Florence Unified School District
Others
HOA Name Anthem Parkside
HOA Fee Include Maintenance Grounds
Senior Community No
Tax ID 211-13-237
Ownership Fee Simple
Acceptable Financing Conventional, FHA, VA Loan
Horse Property N
Disclosures Agency Discl Req, Seller Discl Avail
Possession Close Of Escrow
Listing Terms Conventional, FHA, VA Loan
Special Listing Condition Owner/Agent

Copyright 2025 Arizona Regional Multiple Listing Service, Inc. All rights reserved.
GET MORE INFORMATION

Partner | Lic# SA109435000







