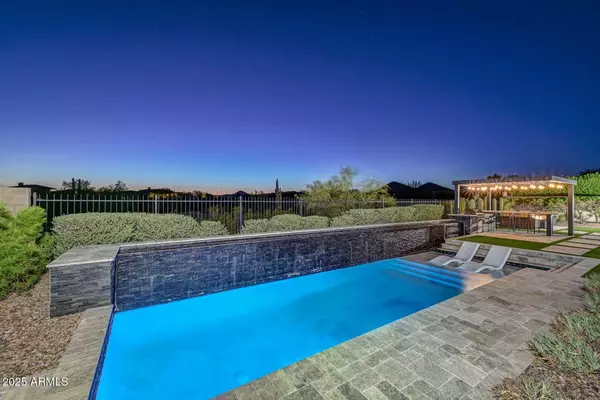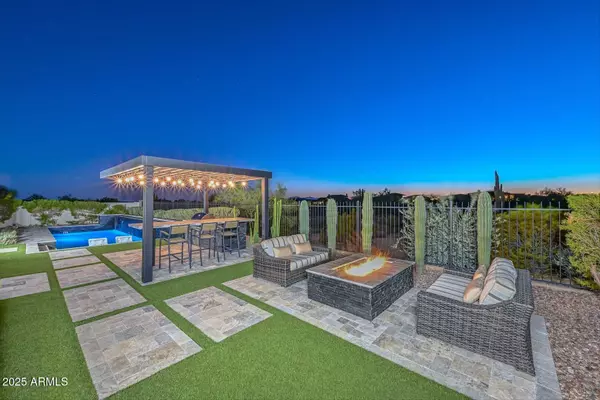
3 Beds
3.5 Baths
3,836 SqFt
3 Beds
3.5 Baths
3,836 SqFt
Key Details
Property Type Single Family Home
Sub Type Single Family Residence
Listing Status Active
Purchase Type For Sale
Square Footage 3,836 sqft
Price per Sqft $514
Subdivision Blackstone At Vistancia Parcels B6 & B9
MLS Listing ID 6919344
Style Contemporary
Bedrooms 3
HOA Fees $648/qua
HOA Y/N Yes
Year Built 2015
Annual Tax Amount $7,350
Tax Year 2024
Lot Size 0.289 Acres
Acres 0.29
Property Sub-Type Single Family Residence
Source Arizona Regional Multiple Listing Service (ARMLS)
Property Description
Truly spectacular luxury turnkey property inside one of the most highly coveted communities in the Northwest Valley, Blackstone Country Club. It's prime location on a premier golf course homesite with sensational views makes this an even more rare and valuable find. This is the first time either of the 2 former Toll Brothers model homes have become available to purchase since being sold by the builder. You will be hard pressed to find a more highly upgraded property in this neighborhood than this home.
Location
State AZ
County Maricopa
Community Blackstone At Vistancia Parcels B6 & B9
Area Maricopa
Direction From the 303, head West on Lone Mountain Pkwy. Go Right on Blackstone Dr. Through Guard Gate, proceed on Blackstone Dr. Right on Moura Dr. Right on 117th Dr. Home is 3rd property on the Right.
Rooms
Other Rooms Family Room, BonusGame Room
Den/Bedroom Plus 5
Separate Den/Office Y
Interior
Interior Features High Speed Internet, Double Vanity, Eat-in Kitchen, Breakfast Bar, 9+ Flat Ceilings, No Interior Steps, Roller Shields, Wet Bar, Kitchen Island, Pantry, Full Bth Master Bdrm, Separate Shwr & Tub
Heating ENERGY STAR Qualified Equipment, Natural Gas
Cooling Central Air, ENERGY STAR Qualified Equipment, Mini Split, Programmable Thmstat
Flooring Tile, Wood
Fireplaces Type Fire Pit, Family Room, Living Room, Gas
Fireplace Yes
Window Features Low-Emissivity Windows,Dual Pane,ENERGY STAR Qualified Windows,Mechanical Sun Shds,Vinyl Frame
Appliance Electric Cooktop, Water Purifier
SPA None
Laundry Engy Star (See Rmks)
Exterior
Exterior Feature Private Street(s), Screened in Patio(s), Built-in Barbecue
Parking Features Garage Door Opener, Direct Access, Attch'd Gar Cabinets, Temp Controlled
Garage Spaces 3.0
Garage Description 3.0
Fence Block, Wrought Iron
Pool Heated
Landscape Description Irrigation Back, Irrigation Front
Community Features Gated, Playground, Biking/Walking Path
Utilities Available APS
View Mountain(s)
Roof Type Rolled/Hot Mop
Porch Covered Patio(s)
Total Parking Spaces 3
Private Pool Yes
Building
Lot Description Sprinklers In Rear, Sprinklers In Front, Desert Back, Desert Front, On Golf Course, Synthetic Grass Frnt, Synthetic Grass Back, Auto Timer H2O Front, Auto Timer H2O Back, Irrigation Front, Irrigation Back
Story 1
Builder Name Toll Brothers
Sewer Public Sewer
Water City Water
Architectural Style Contemporary
Structure Type Private Street(s),Screened in Patio(s),Built-in Barbecue
New Construction No
Schools
Elementary Schools Lake Pleasant Elementary
Middle Schools Lake Pleasant Elementary
High Schools Liberty High School
School District Peoria Unified School District
Others
HOA Name Blackstone HOA
HOA Fee Include Maintenance Grounds
Senior Community No
Tax ID 503-81-514
Ownership Fee Simple
Acceptable Financing Cash, Conventional, FHA, VA Loan
Horse Property N
Disclosures Agency Discl Req, Seller Discl Avail
Possession Close Of Escrow
Listing Terms Cash, Conventional, FHA, VA Loan
Special Listing Condition FIRPTA may apply
Virtual Tour https://vimeo.com/1119690609

Copyright 2025 Arizona Regional Multiple Listing Service, Inc. All rights reserved.
GET MORE INFORMATION

Partner | Lic# SA109435000







