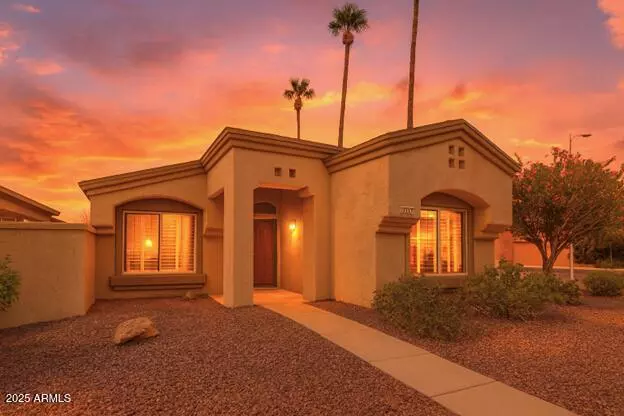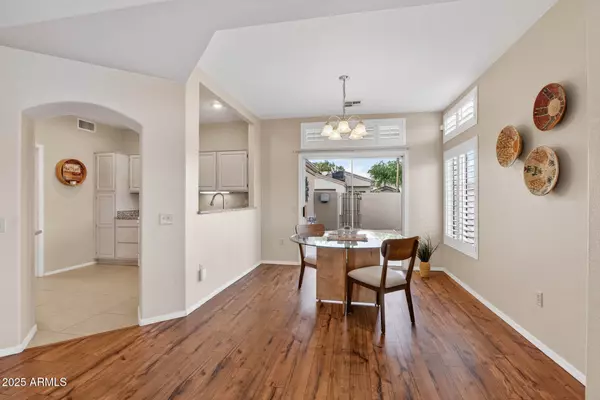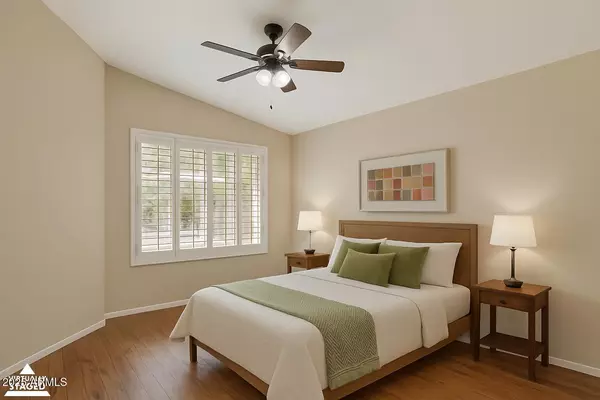
2 Beds
2 Baths
1,161 SqFt
2 Beds
2 Baths
1,161 SqFt
Open House
Sat Sep 13, 10:00am - 2:00pm
Tue Sep 16, 9:30am - 12:30pm
Key Details
Property Type Single Family Home
Sub Type Single Family Residence
Listing Status Active
Purchase Type For Sale
Square Footage 1,161 sqft
Price per Sqft $271
Subdivision Sun City West 50 Lot 1-205
MLS Listing ID 6918411
Style Ranch
Bedrooms 2
HOA Fees $229/mo
HOA Y/N Yes
Year Built 1993
Annual Tax Amount $795
Tax Year 2024
Lot Size 3,200 Sqft
Acres 0.07
Property Sub-Type Single Family Residence
Source Arizona Regional Multiple Listing Service (ARMLS)
Property Description
Location
State AZ
County Maricopa
Community Sun City West 50 Lot 1-205
Direction E on RH Johnson Blvd, L on N Limousine Dr, Home on the L.
Rooms
Master Bedroom Split
Den/Bedroom Plus 2
Separate Den/Office N
Interior
Interior Features High Speed Internet, Granite Counters, 9+ Flat Ceilings, No Interior Steps, Pantry, 3/4 Bath Master Bdrm
Heating Natural Gas
Cooling Central Air, Ceiling Fan(s)
Flooring Laminate, Tile
Fireplaces Type None
Fireplace No
Window Features Skylight(s),Dual Pane
SPA None
Exterior
Exterior Feature Private Yard
Parking Features Garage Door Opener, Direct Access, Attch'd Gar Cabinets, Shared Driveway, Common
Garage Spaces 2.0
Garage Description 2.0
Fence Block
Community Features Racquetball, Golf, Pickleball, Community Spa Htd, Community Media Room, Tennis Court(s), Playground, Biking/Walking Path, Fitness Center
Roof Type Composition
Porch Covered Patio(s), Patio
Private Pool No
Building
Lot Description Sprinklers In Front, Corner Lot, Desert Front, Gravel/Stone Back, Auto Timer H2O Front
Story 1
Builder Name Del Webb
Sewer Private Sewer
Water Pvt Water Company
Architectural Style Ranch
Structure Type Private Yard
New Construction No
Schools
Elementary Schools Adult
Middle Schools Adult
High Schools Adult
School District Adult
Others
HOA Name Vista Casitas HOA
HOA Fee Include Pest Control,Maintenance Grounds,Street Maint,Front Yard Maint,Trash,Maintenance Exterior
Senior Community Yes
Tax ID 232-22-745
Ownership Fee Simple
Acceptable Financing Cash, Conventional, VA Loan
Horse Property N
Disclosures Agency Discl Req, Seller Discl Avail
Possession By Agreement
Listing Terms Cash, Conventional, VA Loan
Special Listing Condition Age Restricted (See Remarks)
Virtual Tour https://www.asteroommls.com/pviewer?hideleadgen=1&token=Iu-dCDVCTUeEcZx8fyUSiw&viewfloorplan=1

Copyright 2025 Arizona Regional Multiple Listing Service, Inc. All rights reserved.
GET MORE INFORMATION

Partner | Lic# SA109435000







