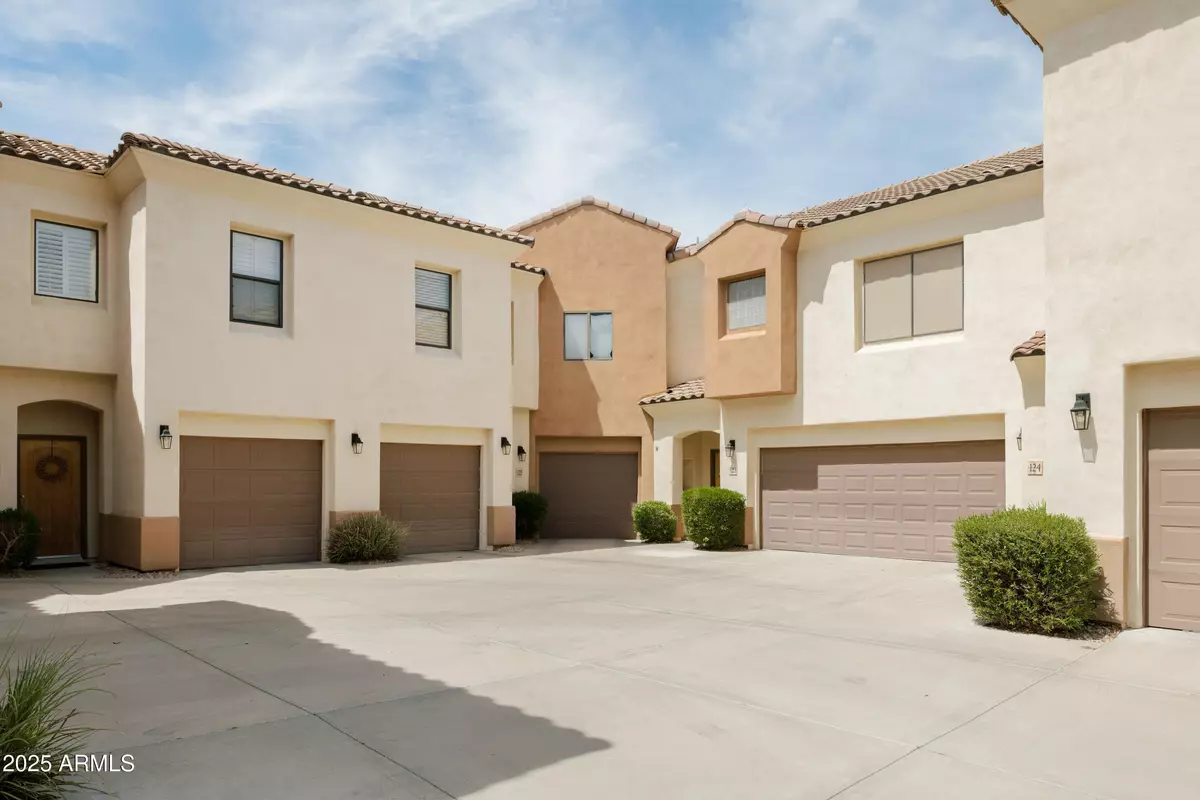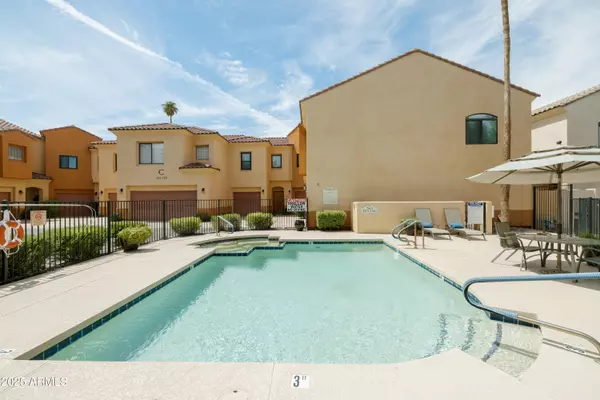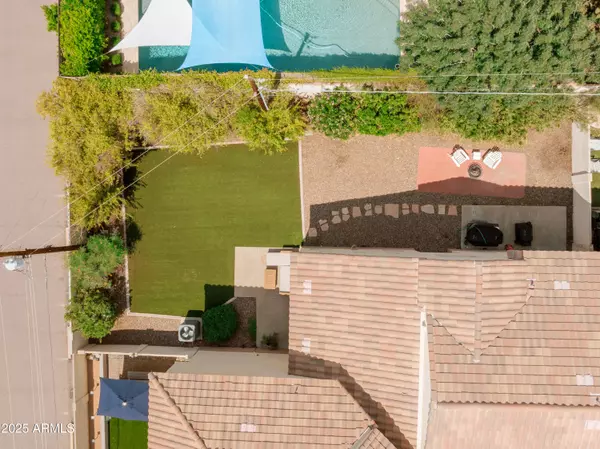3 Beds
2 Baths
1,928 SqFt
3 Beds
2 Baths
1,928 SqFt
Key Details
Property Type Townhouse
Sub Type Townhouse
Listing Status Active Under Contract
Purchase Type For Sale
Square Footage 1,928 sqft
Price per Sqft $267
Subdivision Tuscany Condominium
MLS Listing ID 6914455
Style Santa Barbara/Tuscan
Bedrooms 3
HOA Fees $360/mo
HOA Y/N Yes
Year Built 2001
Annual Tax Amount $2,467
Tax Year 2024
Lot Size 1,423 Sqft
Acres 0.03
Property Sub-Type Townhouse
Source Arizona Regional Multiple Listing Service (ARMLS)
Property Description
Set on a desirable corner lot, this property features a rare oversized backyard offering plenty of space for entertaining, gardening, or enjoying Arizona's outdoor lifestyle. The combination of a gated setting, prime location, and a home filled with character and potential makes this a must see.
Location
State AZ
County Maricopa
Community Tuscany Condominium
Direction West on Glendale to Tuscany Condominiums on the north side of Glendale Ave. The unit is at the end of the street in the left corner, #123.
Rooms
Master Bedroom Upstairs
Den/Bedroom Plus 3
Separate Den/Office N
Interior
Interior Features Granite Counters, Upstairs, Eat-in Kitchen, Breakfast Bar, Vaulted Ceiling(s), Full Bth Master Bdrm
Heating Electric
Cooling Central Air
Flooring Laminate
Fireplaces Type Gas
Fireplace Yes
SPA Heated
Exterior
Garage Spaces 2.0
Garage Description 2.0
Fence Block
Community Features Gated
Roof Type Tile
Private Pool No
Building
Lot Description Desert Front, Gravel/Stone Back
Story 2
Unit Features Ground Level
Builder Name Unknown
Sewer Public Sewer
Water City Water
Architectural Style Santa Barbara/Tuscan
New Construction No
Schools
Elementary Schools Orangewood School
Middle Schools Royal Palm Middle School
High Schools Washington High School
School District Glendale Union High School District
Others
HOA Name Tuscany Condominium
HOA Fee Include Roof Repair,Maintenance Grounds,Street Maint,Front Yard Maint,Gas,Trash,Roof Replacement,Maintenance Exterior
Senior Community No
Tax ID 157-11-118
Ownership Fee Simple
Acceptable Financing Cash, Conventional
Horse Property N
Disclosures Agency Discl Req, Seller Discl Avail
Possession By Agreement
Listing Terms Cash, Conventional

Copyright 2025 Arizona Regional Multiple Listing Service, Inc. All rights reserved.
GET MORE INFORMATION
Partner | Lic# SA109435000







