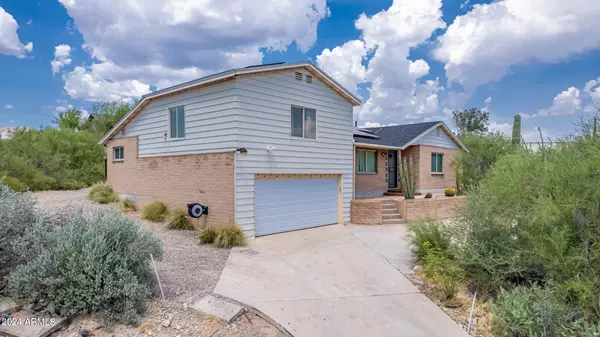3 Beds
2 Baths
2,214 SqFt
3 Beds
2 Baths
2,214 SqFt
Key Details
Property Type Single Family Home
Sub Type Single Family Residence
Listing Status Active
Purchase Type For Sale
Square Footage 2,214 sqft
Price per Sqft $225
Subdivision Foothill Heights
MLS Listing ID 6913948
Bedrooms 3
HOA Y/N No
Year Built 1980
Annual Tax Amount $3,406
Tax Year 2014
Lot Size 1.240 Acres
Acres 1.24
Property Sub-Type Single Family Residence
Source Arizona Regional Multiple Listing Service (ARMLS)
Property Description
Location
State AZ
County Pima
Community Foothill Heights
Direction From I-10 Frontage Road. Left on W El Camino Del Cerro/Ruthrauff Road. Left onto N La Cholla Blvd. Right onto W River Road. Left onto N Hillcrest Drive. Home on the right.
Rooms
Other Rooms Family Room
Master Bedroom Downstairs
Den/Bedroom Plus 3
Separate Den/Office N
Interior
Interior Features High Speed Internet, Granite Counters, Double Vanity, Master Downstairs, Breakfast Bar, Pantry, Full Bth Master Bdrm, Separate Shwr & Tub
Heating Electric
Cooling Central Air
Flooring Carpet, Tile
Fireplaces Type Family Room
Fireplace Yes
SPA None
Laundry Wshr/Dry HookUp Only
Exterior
Parking Features Garage Door Opener, Direct Access
Garage Spaces 2.0
Garage Description 2.0
Fence Block
Roof Type Composition
Private Pool No
Building
Lot Description Natural Desert Front
Story 2
Builder Name Unknown
Sewer Septic Tank
Water City Water
New Construction No
Schools
Elementary Schools Rio Vista Elementary School
Middle Schools Amphitheater Middle School
School District Amphitheater Unified District
Others
HOA Fee Include No Fees
Senior Community No
Tax ID 105-04-023-B
Ownership Fee Simple
Acceptable Financing Cash, Conventional, FHA, VA Loan
Horse Property N
Disclosures Agency Discl Req, Seller Discl Avail
Possession Close Of Escrow
Listing Terms Cash, Conventional, FHA, VA Loan

Copyright 2025 Arizona Regional Multiple Listing Service, Inc. All rights reserved.
GET MORE INFORMATION
Partner | Lic# SA109435000







