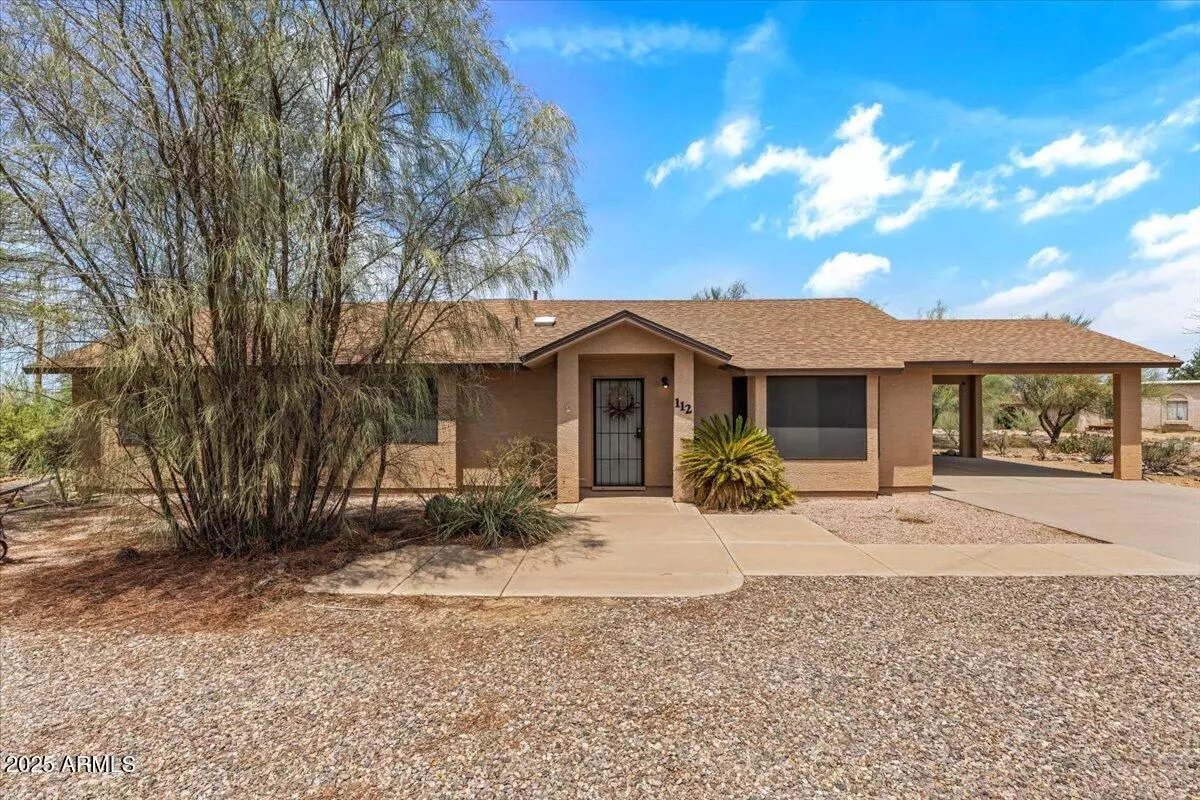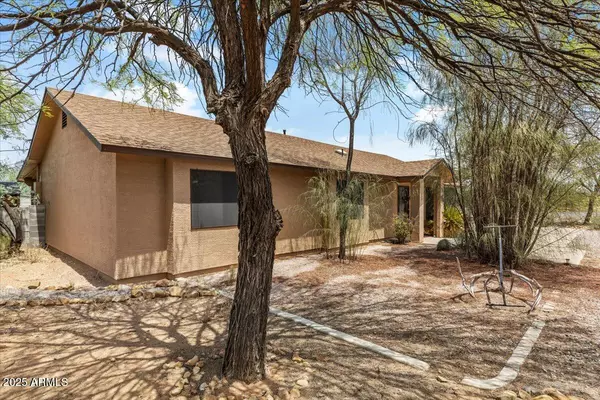3 Beds
2 Baths
1,663 SqFt
3 Beds
2 Baths
1,663 SqFt
Key Details
Property Type Single Family Home
Sub Type Single Family Residence
Listing Status Active
Purchase Type For Sale
Square Footage 1,663 sqft
Price per Sqft $195
Subdivision Thunderbird Valley
MLS Listing ID 6904711
Style Ranch
Bedrooms 3
HOA Y/N No
Year Built 1997
Annual Tax Amount $1,068
Tax Year 2024
Lot Size 0.767 Acres
Acres 0.77
Property Sub-Type Single Family Residence
Source Arizona Regional Multiple Listing Service (ARMLS)
Property Description
Located in the Thunderbird Valley neighborhood, this 3-bedroom, 2-bath home sits on .65 acres and offers a circular driveway, attached 2-car carport, and ample parking. The light, open floor plan includes skylights, a bay window in the living area, and a dining space with access to the patio. The kitchen features a skylight and breakfast bar. Additional highlights include a separate laundry room and abundant closet/storage space. The primary bedroom offers a walk-in closet, built-in shelving, and private access to a covered patio. The primary bath includes a step-in shower, dual vanity sinks, and a linen closet. Outside, enjoy a covered patio, grassy yard, garden area, sprinkler system, and space for RV/boat parking. There's also a workshop with electricity, cabinets, and windows. Energy-efficient features include natural gas, a heat pump, and screened front and back doors.
Location
State AZ
County Graham
Community Thunderbird Valley
Direction From US-191 S (W. 5th St) and S 1st Ave: Turn right (head South) onto US HWY 191/S. 1st Ave (continue to follow US-191 S). Turn left onto W. Concho St. Turn right onto Stirrup Trail. Turn left onto W. Rustler Rd. Turn right on W. Saddle Dr.
Rooms
Other Rooms Separate Workshop
Den/Bedroom Plus 3
Separate Den/Office N
Interior
Interior Features Double Vanity, Eat-in Kitchen, Breakfast Bar, 3/4 Bath Master Bdrm
Heating Natural Gas
Cooling Central Air, Ceiling Fan(s)
Flooring Carpet, Tile
Fireplaces Type None
Fireplace No
SPA None
Exterior
Exterior Feature Storage
Carport Spaces 2
Fence Partial
Roof Type Composition
Private Pool false
Building
Lot Description Gravel/Stone Front, Gravel/Stone Back
Story 1
Builder Name unknown
Sewer Septic Tank
Water City Water
Architectural Style Ranch
Structure Type Storage
New Construction No
Schools
Elementary Schools Dorothy Stinson School
Middle Schools Safford Middle School
High Schools Safford High School
School District Safford Unified District
Others
HOA Fee Include No Fees
Senior Community No
Tax ID 106-26-409
Ownership Fee Simple
Acceptable Financing Cash, Conventional, FHA, VA Loan
Horse Property N
Listing Terms Cash, Conventional, FHA, VA Loan

Copyright 2025 Arizona Regional Multiple Listing Service, Inc. All rights reserved.
GET MORE INFORMATION
Partner | Lic# SA109435000







