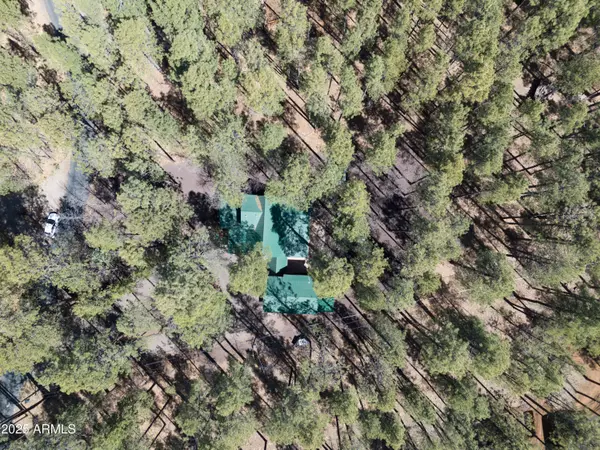4 Beds
3 Baths
2,488 SqFt
4 Beds
3 Baths
2,488 SqFt
Key Details
Property Type Single Family Home
Sub Type Single Family Residence
Listing Status Active Under Contract
Purchase Type For Sale
Square Footage 2,488 sqft
Price per Sqft $341
Subdivision White Mountain Summer Homes
MLS Listing ID 6855219
Style Other
Bedrooms 4
HOA Fees $1,500/ann
HOA Y/N Yes
Year Built 1978
Annual Tax Amount $4,839
Tax Year 2024
Lot Size 0.940 Acres
Acres 0.94
Property Sub-Type Single Family Residence
Source Arizona Regional Multiple Listing Service (ARMLS)
Property Description
Location
State AZ
County Navajo
Community White Mountain Summer Homes
Direction Enter at White Mountain Summer Homes Guard Gate and ask on site guard for directions.
Rooms
Other Rooms Guest Qtrs-Sep Entrn
Master Bedroom Downstairs
Den/Bedroom Plus 4
Separate Den/Office N
Interior
Interior Features High Speed Internet, Granite Counters, Double Vanity, Master Downstairs, Eat-in Kitchen, Breakfast Bar, Vaulted Ceiling(s), Pantry, 3/4 Bath Master Bdrm
Heating Floor Furnace, Wall Furnace, Propane
Cooling Ceiling Fan(s)
Flooring Carpet, Vinyl, Tile, Wood
Fireplaces Type 1 Fireplace, Living Room
Fireplace Yes
Window Features Dual Pane
Appliance Gas Cooktop
SPA None
Exterior
Exterior Feature Balcony, Separate Guest House
Parking Features Garage Door Opener, Direct Access, Circular Driveway, Golf Cart Garage
Garage Spaces 2.0
Garage Description 2.0
Fence None
Pool None
Community Features Gated, Guarded Entry
Roof Type Metal
Porch Patio
Private Pool false
Building
Lot Description Sprinklers In Rear, Sprinklers In Front
Story 2
Builder Name Custom
Sewer Septic in & Cnctd, Septic Tank
Water Pvt Water Company
Architectural Style Other
Structure Type Balcony, Separate Guest House
New Construction No
Schools
Elementary Schools Blue Ridge Elementary School
Middle Schools Blue Ridge Jr High School
School District Blue Ridge Unified School District No. 32
Others
HOA Name WMSH
HOA Fee Include Maintenance Grounds,Street Maint
Senior Community No
Tax ID 411-45-350
Ownership Fee Simple
Acceptable Financing Cash, Conventional
Horse Property N
Listing Terms Cash, Conventional

Copyright 2025 Arizona Regional Multiple Listing Service, Inc. All rights reserved.
GET MORE INFORMATION
Partner | Lic# SA109435000







