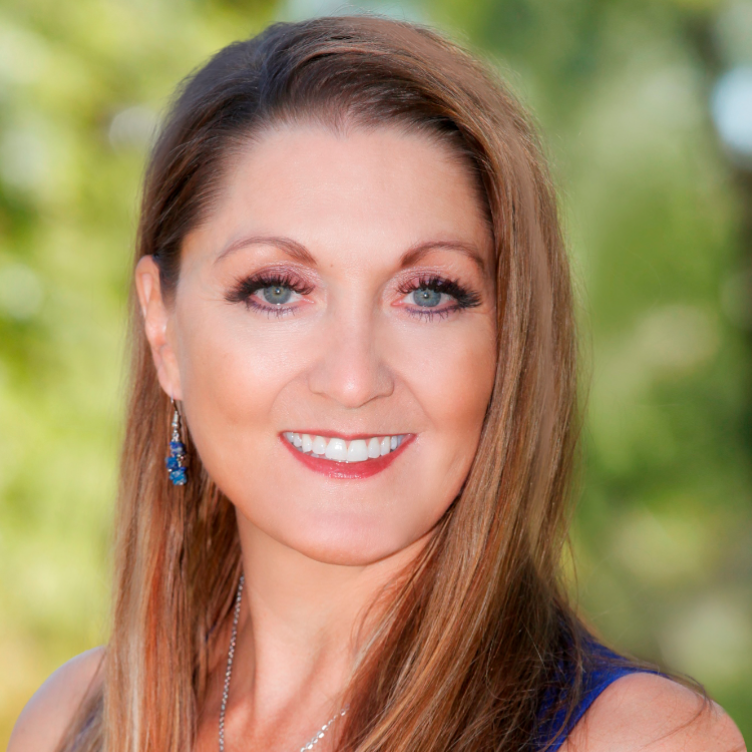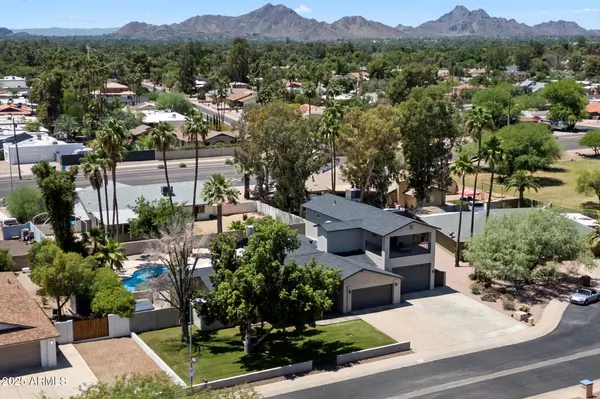
4 Beds
4 Baths
3,118 SqFt
4 Beds
4 Baths
3,118 SqFt
Open House
Sat Sep 20, 11:00am - 3:00pm
Key Details
Property Type Single Family Home
Sub Type Single Family Residence
Listing Status Active
Purchase Type For Sale
Square Footage 3,118 sqft
Price per Sqft $397
Subdivision La Paz At Desert Springs Unit 11
MLS Listing ID 6853581
Bedrooms 4
HOA Y/N No
Year Built 1984
Annual Tax Amount $4,881
Tax Year 2024
Lot Size 0.326 Acres
Acres 0.33
Property Sub-Type Single Family Residence
Source Arizona Regional Multiple Listing Service (ARMLS)
Property Description
Beautifully maintained and impressively spacious ranch-style single-family home, tucked away in a quiet cul-de-sac in the highly desirable 85254 ''magic zip code.'' Enjoy the best of all worlds with a Scottsdale address, Paradise Valley schools, and Phoenix taxes and utilities — with NO HOA. All in a prime location, just minutes from Kierland Shopping, dining, golfing and top resorts.
This home offers 3,118 sq ft of living space, including 4 bedrooms and 4 bathrooms, all bedrooms located on the main level with a smart split floor plan that's ideal.
Location
State AZ
County Maricopa
Community La Paz At Desert Springs Unit 11
Direction North on 60th Street to Ludlow Drive, West to Property on South side of Street.
Rooms
Master Bedroom Downstairs
Den/Bedroom Plus 5
Separate Den/Office Y
Interior
Interior Features High Speed Internet, Granite Counters, Double Vanity, Master Downstairs, Eat-in Kitchen, Breakfast Bar, Vaulted Ceiling(s), Kitchen Island, 3/4 Bath Master Bdrm
Heating Electric
Cooling Central Air, Ceiling Fan(s)
Flooring Carpet, Tile
Fireplaces Type 2 Fireplace
Fireplace Yes
Window Features Skylight(s),Dual Pane
SPA None
Exterior
Exterior Feature Balcony
Parking Features Tandem Garage, Garage Door Opener, Extended Length Garage, Over Height Garage, Rear Vehicle Entry
Garage Spaces 4.0
Garage Description 4.0
Fence Block
Pool Diving Pool
Roof Type Composition
Porch Covered Patio(s), Patio
Private Pool Yes
Building
Lot Description Sprinklers In Rear, Sprinklers In Front, Cul-De-Sac, Grass Front, Grass Back, Auto Timer H2O Front, Auto Timer H2O Back
Story 2
Builder Name UKN
Sewer Public Sewer
Water City Water
Structure Type Balcony
New Construction No
Schools
Elementary Schools Liberty Elementary School
Middle Schools Desert Shadows Middle School
High Schools Horizon High School
School District Paradise Valley Unified District
Others
HOA Fee Include No Fees
Senior Community No
Tax ID 215-64-017
Ownership Fee Simple
Acceptable Financing Cash, Conventional
Horse Property N
Disclosures Agency Discl Req, None, Vicinity of an Airport
Possession Close Of Escrow
Listing Terms Cash, Conventional
Virtual Tour https://www.zillow.com/view-imx/5e57e779-cda0-49f2-87dd-a7fd10099fa7?setAttribution=mls&wl=true&initialViewType=pano&utm_source=dashboard

Copyright 2025 Arizona Regional Multiple Listing Service, Inc. All rights reserved.
GET MORE INFORMATION

Partner | Lic# SA109435000







