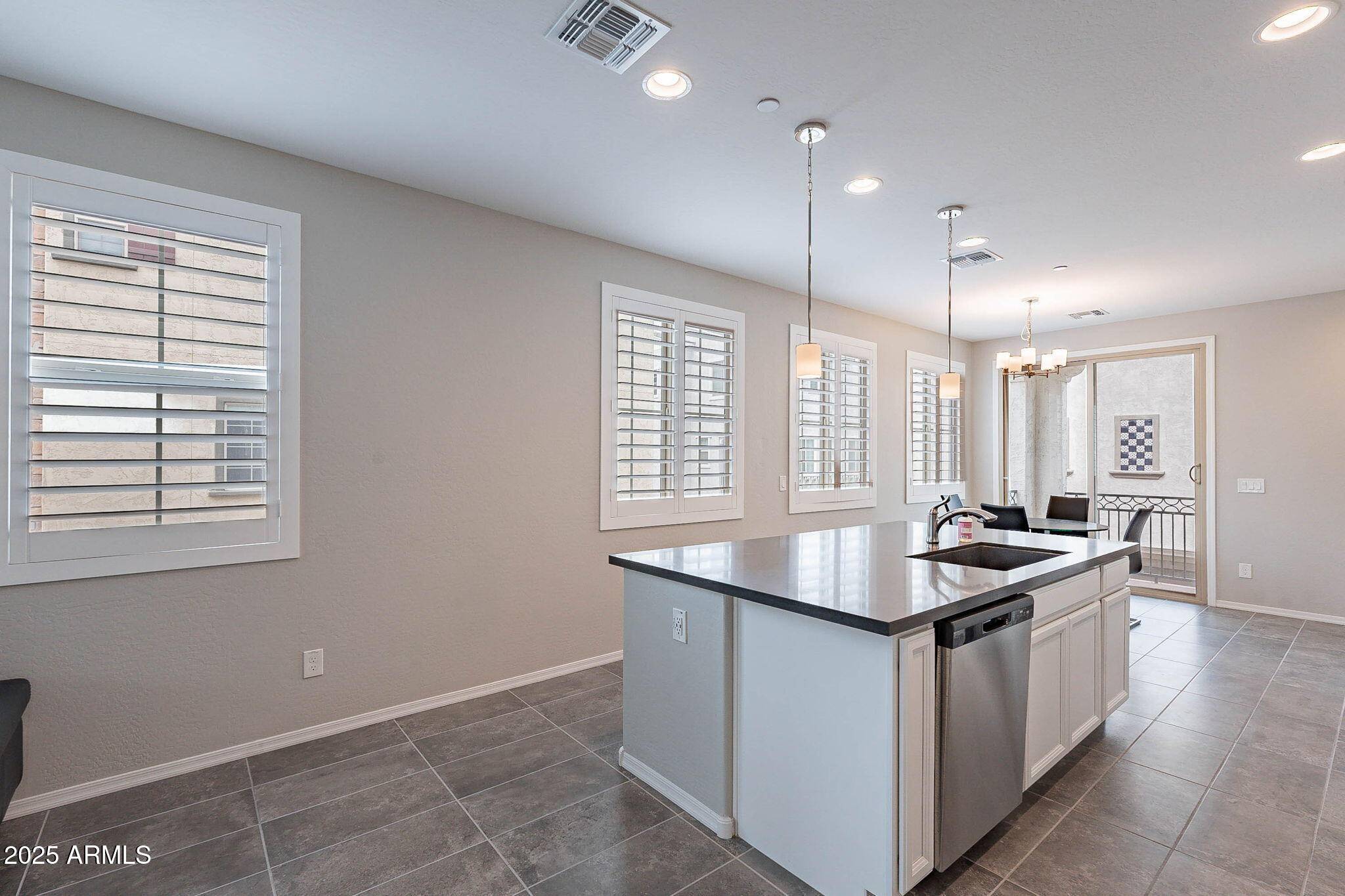2 Beds
2.5 Baths
1,369 SqFt
2 Beds
2.5 Baths
1,369 SqFt
Key Details
Property Type Townhouse
Sub Type Townhouse
Listing Status Active
Purchase Type For Sale
Square Footage 1,369 sqft
Price per Sqft $321
Subdivision Val Vista Classic Parcel 1 Condominium Blocks 20 T
MLS Listing ID 6838334
Bedrooms 2
HOA Fees $269/mo
HOA Y/N Yes
Originating Board Arizona Regional Multiple Listing Service (ARMLS)
Year Built 2021
Annual Tax Amount $1,484
Tax Year 2024
Lot Size 712 Sqft
Acres 0.02
Property Sub-Type Townhouse
Property Description
Location
State AZ
County Maricopa
Community Val Vista Classic Parcel 1 Condominium Blocks 20 T
Direction Please use GPS
Rooms
Other Rooms Great Room
Master Bedroom Upstairs
Den/Bedroom Plus 2
Separate Den/Office N
Interior
Interior Features Upstairs, Eat-in Kitchen, Breakfast Bar, Vaulted Ceiling(s), Kitchen Island, Pantry, 3/4 Bath Master Bdrm, Double Vanity, High Speed Internet
Heating Electric
Cooling Central Air, Ceiling Fan(s)
Flooring Carpet, Tile
Fireplaces Type None
Fireplace No
Window Features Dual Pane
SPA None
Exterior
Exterior Feature Balcony
Parking Features Garage Door Opener, Extended Length Garage, Direct Access, Tandem, Electric Vehicle Charging Station(s)
Garage Spaces 2.0
Garage Description 2.0
Fence None
Pool None
Community Features Lake, Gated, Community Spa Htd, Community Pool Htd, Playground, Biking/Walking Path, Clubhouse
Amenities Available FHA Approved Prjct, Rental OK (See Rmks), VA Approved Prjct
Roof Type Tile,Concrete
Porch Patio
Private Pool No
Building
Lot Description Corner Lot, Desert Back, Desert Front
Story 3
Builder Name Tri Pointe
Sewer Public Sewer
Water City Water
Structure Type Balcony
New Construction No
Schools
Elementary Schools Gilbert Elementary School
Middle Schools Greenfield Junior High School
High Schools Gilbert High School
School District Gilbert Unified District
Others
HOA Name AAM
HOA Fee Include Roof Repair,Insurance,Maintenance Grounds,Street Maint,Front Yard Maint,Roof Replacement
Senior Community No
Tax ID 313-27-792
Ownership Condominium
Acceptable Financing Cash, Conventional, 1031 Exchange, FHA, VA Loan
Horse Property N
Listing Terms Cash, Conventional, 1031 Exchange, FHA, VA Loan

Copyright 2025 Arizona Regional Multiple Listing Service, Inc. All rights reserved.
GET MORE INFORMATION
Partner | Lic# SA109435000






