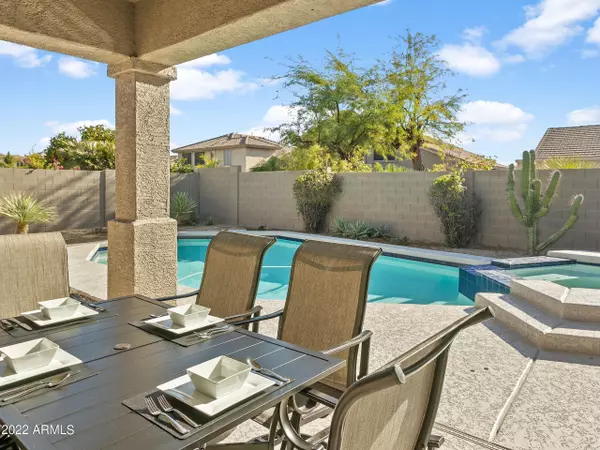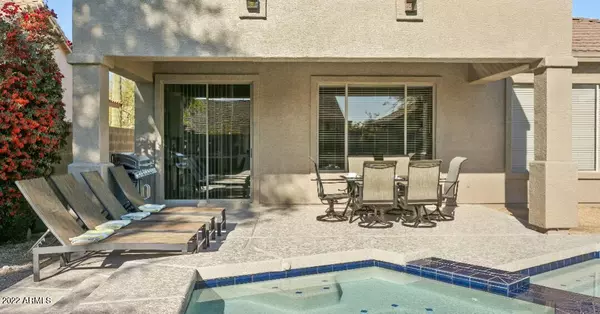3 Beds
2 Baths
1,924 SqFt
3 Beds
2 Baths
1,924 SqFt
Key Details
Property Type Single Family Home
Sub Type Single Family Residence
Listing Status Active
Purchase Type For Rent
Square Footage 1,924 sqft
Subdivision Grayhawk Village 1 Parcel
MLS Listing ID 6836184
Bedrooms 3
HOA Y/N Yes
Year Built 1998
Lot Size 6,900 Sqft
Acres 0.16
Property Sub-Type Single Family Residence
Source Arizona Regional Multiple Listing Service (ARMLS)
Property Description
The spacious kitchen features white shaker cabinets with elegant Schwinn handles, large breakfast bar island with 3 leather swivel stools, GE stainless steel appliances, silverware, plates, glasses, Keurig Coffee maker with built in frother, toaster, blender...etc.
The Extra Large Master Bedroom features:(see more tab) Luxury King Luxury King Bed with upgraded mattress & pad, leather sitting bench, chaise lounge chair, dresser, 75 inch full swivel television, gorgeous walk in Shower with waterfall shower head & Dual vanity sinks.
The Private backyard features a $30k remodeled HEATED POOL with a waterfall & JACUZZI, 4 pool lounge chairs, umbrella, pool toys and floats, covered Patio with outside dining table and Stainless Barbecue.
3 Extra LARGE TV'S, WIFI, hallway bath with separate shower/tub and dual vanity sinks, 3 CAR GARAGE, large Laundry Room with Heavy Duty LG Washer & Dryer.
JUST MINUTES AWAY FROM WORLD CLASS GOLF
AT TPC -Home of the PHOENIX OPEN, SILVERLEAF, D.C. RANCH & GRAYHAWK!
SPRING TRAINING BASEBALL FACILITIES SCOTTSDALE AIRPORT, WESTWORLD- Home to Barrett Jackson Car Show & other major events, KIERLAND COMMONS, THE AQUARIUM, BUTTERFLY WONDERLAND ALL WITHIN 10 MINUTES DRIVE.
Walking distance to several great restaurants, shopping, pickleball courts, tennis courts, Boys & Girls Club, Parks, Hospital.
Bring your fussiest clients. They'll love this immaculate Grayhawk remodel. Available 11/1/25. List Price for 12+ month lease ONLY. Includes water, sewer, trash, cable, internet, pool maintenance, landscape maintenance. Contact for pricing for shorter time periods.
Location
State AZ
County Maricopa
Community Grayhawk Village 1 Parcel
Direction EAST ON THOMPSON PEAK TO 76th ST, NORTH ON 76TH ST., EAST ON BREEZE TREE, NORTH ON 76TH WY, EAST ON JOURNEY LANE TO 3rd HOME ON THE RIGHT.
Rooms
Other Rooms Great Room, Family Room, BonusGame Room
Den/Bedroom Plus 4
Separate Den/Office N
Interior
Interior Features High Speed Internet, Double Vanity, Eat-in Kitchen, Breakfast Bar, Kitchen Island, Pantry, 3/4 Bath Master Bdrm
Heating Natural Gas
Cooling Central Air, Ceiling Fan(s)
Flooring Tile
Fireplaces Type No Fireplace
Furnishings Furnished
Fireplace No
Window Features Dual Pane
Appliance Electric Cooktop
SPA Heated,Private
Laundry Dryer Included, Inside, Washer Included
Exterior
Exterior Feature Built-in Barbecue
Parking Features Garage Door Opener
Garage Spaces 3.0
Garage Description 3.0
Fence Block
Community Features Golf, Near Bus Stop, Tennis Court(s), Biking/Walking Path
Roof Type Tile
Accessibility Bath Roll-In Shower
Porch Covered Patio(s)
Private Pool Yes
Building
Lot Description Sprinklers In Rear, Sprinklers In Front, Desert Back, Desert Front
Story 1
Builder Name Coventry
Sewer Public Sewer
Water City Water
Structure Type Built-in Barbecue
New Construction No
Schools
Elementary Schools Grayhawk Elementary School
Middle Schools Mountain Trail Middle School
High Schools Pinnacle High School
School District Paradise Valley Unified District
Others
Pets Allowed Yes
HOA Name CCMC
Senior Community No
Tax ID 212-36-161
Horse Property N
Special Listing Condition Owner/Agent

Copyright 2025 Arizona Regional Multiple Listing Service, Inc. All rights reserved.
GET MORE INFORMATION
Partner | Lic# SA109435000







