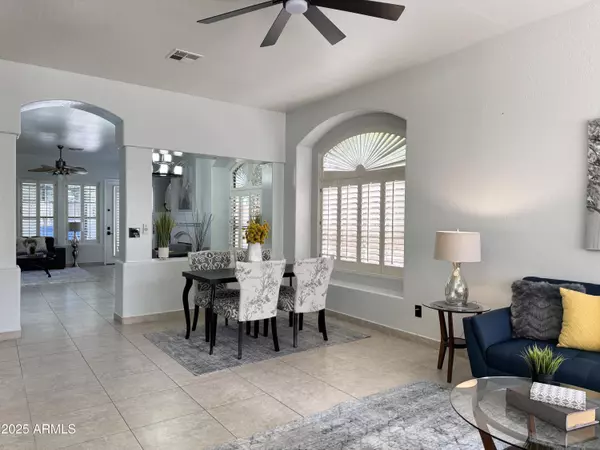
GET MORE INFORMATION
$ 640,000
$ 655,000 2.3%
5 Beds
2 Baths
2,296 SqFt
$ 640,000
$ 655,000 2.3%
5 Beds
2 Baths
2,296 SqFt
Key Details
Sold Price $640,000
Property Type Single Family Home
Sub Type Single Family Residence
Listing Status Sold
Purchase Type For Sale
Square Footage 2,296 sqft
Price per Sqft $278
Subdivision Capriana
MLS Listing ID 6832296
Sold Date 04/30/25
Bedrooms 5
HOA Fees $57/qua
HOA Y/N Yes
Year Built 1995
Annual Tax Amount $2,295
Tax Year 2024
Lot Size 7,412 Sqft
Acres 0.17
Property Sub-Type Single Family Residence
Source Arizona Regional Multiple Listing Service (ARMLS)
Property Description
Ideally located near top-rated schools, shopping, dining, and with easy freeway access, this home offers the best of Chandler living. Enjoy the convenience of being close to Whole Foods, Hash Kitchen, Starbucks, and a variety of excellent dining options, as well as Chandler Fashion Center. Nestled on the Chandler/Tempe border, you get the best of both worlds! Don't miss this one!
Location
State AZ
County Maricopa
Community Capriana
Area Maricopa
Direction West of Dobson, south on Ivanhoe East on Shannon North on Los ALtos right on Megan, property on the North side of the road.
Rooms
Other Rooms Family Room
Den/Bedroom Plus 5
Separate Den/Office N
Interior
Interior Features Granite Counters, Eat-in Kitchen, Breakfast Bar, Vaulted Ceiling(s), Pantry, Full Bth Master Bdrm
Heating Natural Gas, Ceiling
Cooling Central Air, Ceiling Fan(s), Programmable Thmstat
Flooring Vinyl, Tile
Fireplaces Type Gas
Fireplace Yes
Appliance Gas Cooktop
SPA None
Exterior
Parking Features RV Gate, Garage Door Opener, Attch'd Gar Cabinets
Garage Spaces 2.0
Garage Description 2.0
Fence Block
Community Features Playground, Biking/Walking Path
Utilities Available SRP
Roof Type Tile
Porch Covered Patio(s), Patio
Total Parking Spaces 2
Private Pool Yes
Building
Lot Description Desert Front, Synthetic Grass Back
Story 1
Builder Name UNKN
Sewer Public Sewer
Water City Water
New Construction No
Schools
Elementary Schools John M Andersen Elementary School
Middle Schools Chandler High School
High Schools Chandler High School
School District Chandler Unified District #80
Others
HOA Name Caprina
HOA Fee Include Maintenance Grounds
Senior Community No
Tax ID 302-46-231
Ownership Fee Simple
Acceptable Financing Cash, Conventional, FHA, VA Loan
Horse Property N
Disclosures Agency Discl Req, Seller Discl Avail
Possession Close Of Escrow
Listing Terms Cash, Conventional, FHA, VA Loan
Financing Conventional

Copyright 2025 Arizona Regional Multiple Listing Service, Inc. All rights reserved.
Bought with HomeSmart
GET MORE INFORMATION

Partner | Lic# SA109435000







