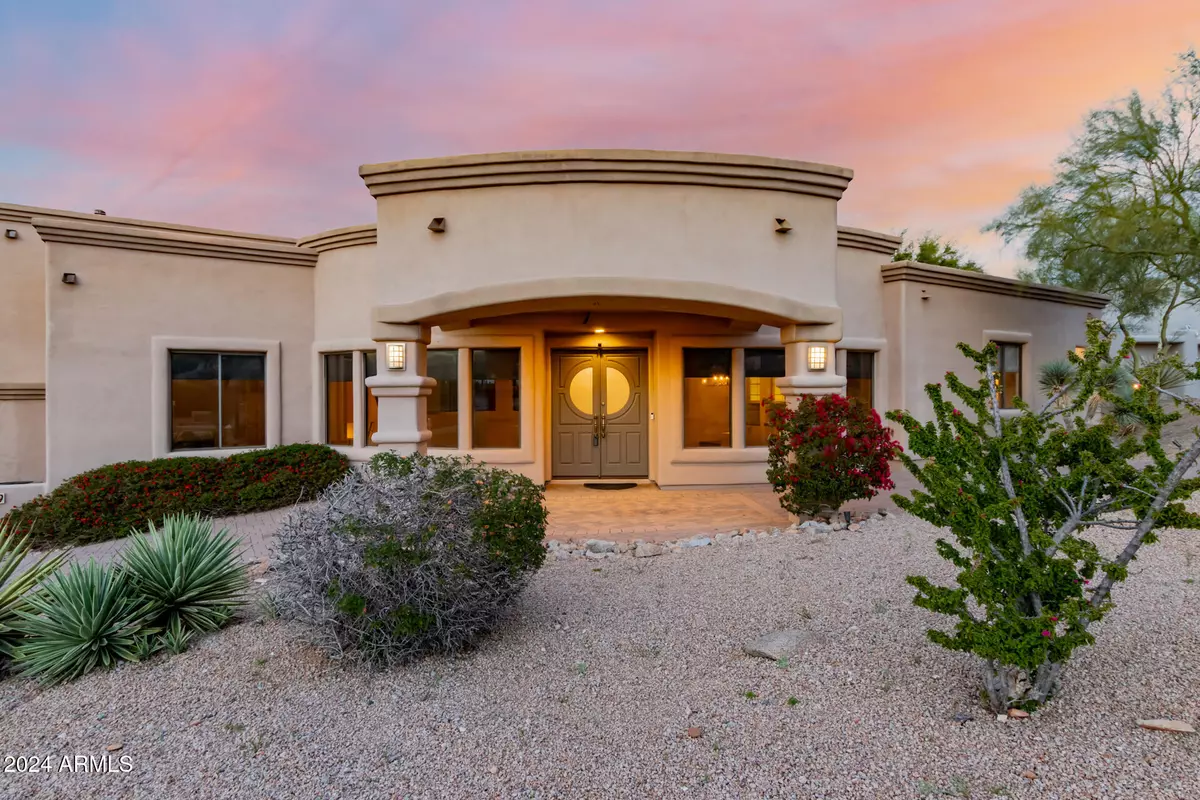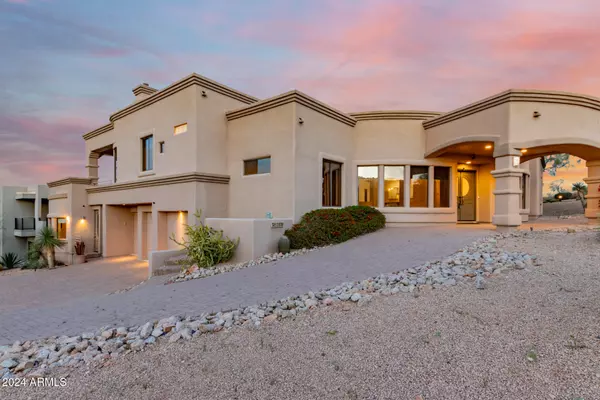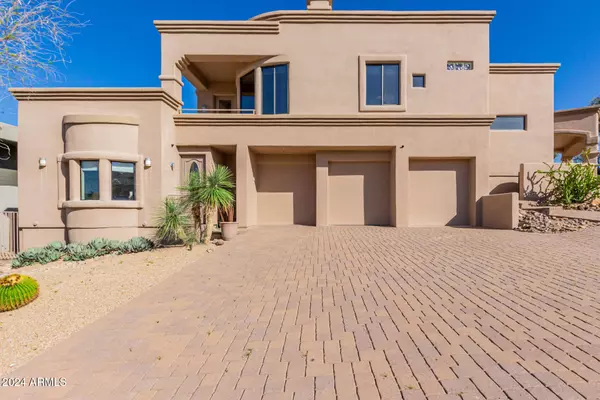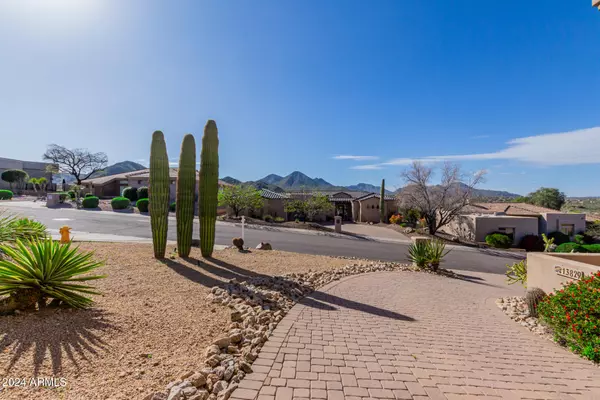4 Beds
4.5 Baths
4,358 SqFt
4 Beds
4.5 Baths
4,358 SqFt
Key Details
Property Type Single Family Home
Sub Type Single Family - Detached
Listing Status Active
Purchase Type For Sale
Square Footage 4,358 sqft
Price per Sqft $355
Subdivision Parcel H At Sunridge Canyon
MLS Listing ID 6798849
Style Santa Barbara/Tuscan
Bedrooms 4
HOA Fees $186/qua
HOA Y/N Yes
Originating Board Arizona Regional Multiple Listing Service (ARMLS)
Year Built 2003
Annual Tax Amount $4,839
Tax Year 2024
Lot Size 0.330 Acres
Acres 0.33
Property Description
The bedrooms are separated with the main bedroom suite being upstairs (7 steps) and 2 guest rooms on the main floor, each one with their en-suite bathrooms. For more living options, an attached casita is accessible either from the yard, or directly from outside. The spacious 3 car garage will securely host your vehicles. A small but manicured backyard offers a private pool and an outside kitchen. From the Main bedroom, you can enjoy a 180 degree view and sip your favorite drink at anytime of the day. 4 fireplaces and misters will make sure you are always comfortable. The sellers will consider reasonable offers. $2,500 concession is offered for carpet and exterior fans replacement.
Location
State AZ
County Maricopa
Community Parcel H At Sunridge Canyon
Direction Take Shea Blvd towards Fountain Hills, turn left into Palissades for 2.5 mile, then left into Sunflower Dr. The property is located on the right hand side, on the corner with E Jackrabbit ln.
Rooms
Other Rooms Guest Qtrs-Sep Entrn, Great Room, Family Room
Guest Accommodations 462.0
Master Bedroom Split
Den/Bedroom Plus 5
Separate Den/Office Y
Interior
Interior Features Upstairs, 9+ Flat Ceilings, Central Vacuum, Wet Bar, Kitchen Island, Double Vanity, Full Bth Master Bdrm, Separate Shwr & Tub, High Speed Internet, Granite Counters
Heating Mini Split, Natural Gas
Cooling Ceiling Fan(s), Mini Split, Refrigeration
Flooring Other, Carpet, Tile, Wood
Fireplaces Type 3+ Fireplace, Two Way Fireplace, Exterior Fireplace, Living Room, Master Bedroom, Gas
Fireplace Yes
Window Features Dual Pane
SPA Heated,Private
Exterior
Exterior Feature Balcony, Covered Patio(s), Patio, Built-in Barbecue
Parking Features Attch'd Gar Cabinets, Dir Entry frm Garage, Electric Door Opener
Garage Spaces 3.0
Garage Description 3.0
Fence Wrought Iron
Pool Heated, Private
Community Features Golf, Biking/Walking Path
Amenities Available Management, Rental OK (See Rmks)
View City Lights, Mountain(s)
Roof Type Foam
Private Pool Yes
Building
Lot Description Sprinklers In Rear, Sprinklers In Front, Corner Lot, Desert Back, Desert Front, Synthetic Grass Back, Auto Timer H2O Front, Auto Timer H2O Back
Story 2
Builder Name UNK
Sewer Public Sewer
Water City Water
Architectural Style Santa Barbara/Tuscan
Structure Type Balcony,Covered Patio(s),Patio,Built-in Barbecue
New Construction No
Schools
Elementary Schools Mcdowell Mountain Elementary School
Middle Schools Fountain Hills Middle School
High Schools Fountain Hills High School
School District Fountain Hills Unified District
Others
HOA Name Sunridge Canyon
HOA Fee Include Maintenance Grounds,Street Maint
Senior Community No
Tax ID 176-18-505
Ownership Fee Simple
Acceptable Financing Conventional, 1031 Exchange
Horse Property N
Listing Terms Conventional, 1031 Exchange

Copyright 2025 Arizona Regional Multiple Listing Service, Inc. All rights reserved.
GET MORE INFORMATION
Partner | Lic# SA109435000






