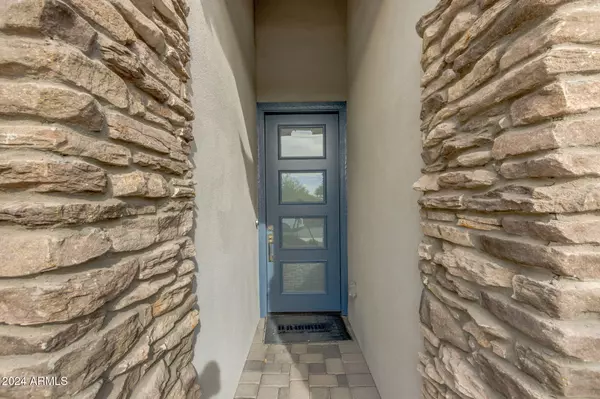
4 Beds
2.5 Baths
2,021 SqFt
4 Beds
2.5 Baths
2,021 SqFt
Key Details
Property Type Single Family Home
Sub Type Single Family Residence
Listing Status Active
Purchase Type For Rent
Square Footage 2,021 sqft
Subdivision Camino A Lago South Parcel 1
MLS Listing ID 6796513
Bedrooms 4
HOA Y/N Yes
Year Built 2021
Lot Size 6,325 Sqft
Acres 0.15
Property Sub-Type Single Family Residence
Source Arizona Regional Multiple Listing Service (ARMLS)
Property Description
You'll find an open floor plan with high-end finishes throughout, including custom cabinetry, sleek countertops, designer lighting, and top-of-the-line appliances. The home boasts elegant flooring, luxurious bathrooms, and a thoughtful layout that maximizes space and natural light.
Step outside to your own private oasis. The serene backyard offers the perfect spot for relaxation, featuring a tranquil founta and plenty of space for entertaining or unwinding in privacy.
Located in a prime area with convenient access to shopping, dining, and entertainment options, this home offers both convenience and comfort. Don't miss out on the opportunity to live in this upgraded gem! Can be rented unfurnished for $2,800 per month.
Location
State AZ
County Maricopa
Community Camino A Lago South Parcel 1
Area Maricopa
Direction West on Deer Valley to 104th Ave, head south to Harmony Ln, Go Right, then quick left
Rooms
Other Rooms Great Room
Master Bedroom Split
Den/Bedroom Plus 5
Separate Den/Office Y
Interior
Interior Features Double Vanity, Eat-in Kitchen, Breakfast Bar, Soft Water Loop, Kitchen Island, Pantry, 3/4 Bath Master Bdrm
Heating ENERGY STAR Qualified Equipment, Natural Gas, Ceiling
Cooling Central Air, Ceiling Fan(s), ENERGY STAR Qualified Equipment
Flooring Carpet, Tile
Furnishings Furnished
Fireplace No
Appliance Gas Cooktop
SPA None
Laundry Dryer Included, Inside, Washer Included
Exterior
Parking Features Garage Door Opener
Garage Spaces 3.0
Garage Description 3.0
Fence Block
Utilities Available APS
Roof Type Tile
Porch Covered Patio(s), Patio
Total Parking Spaces 3
Private Pool No
Building
Lot Description Sprinklers In Rear, Sprinklers In Front, Desert Back, Desert Front, Synthetic Grass Back, Auto Timer H2O Front, Auto Timer H2O Back
Story 1
Builder Name DR Horton
Sewer Public Sewer
Water City Water
New Construction No
Schools
Elementary Schools Parkridge Elementary
Middle Schools Parkridge Elementary
High Schools Sunrise Mountain High School
School District Peoria Unified School District
Others
Pets Allowed Lessor Approval
HOA Name City Property Mgmt
Senior Community No
Tax ID 200-26-122
Horse Property N
Disclosures Agency Discl Req, None, Seller Discl Avail
Possession Immediate

Copyright 2025 Arizona Regional Multiple Listing Service, Inc. All rights reserved.
GET MORE INFORMATION

Partner | Lic# SA109435000







