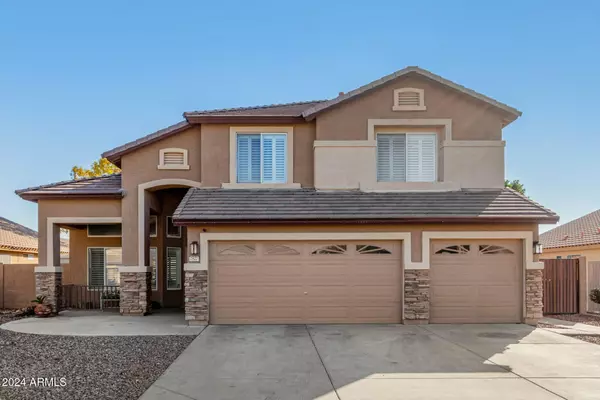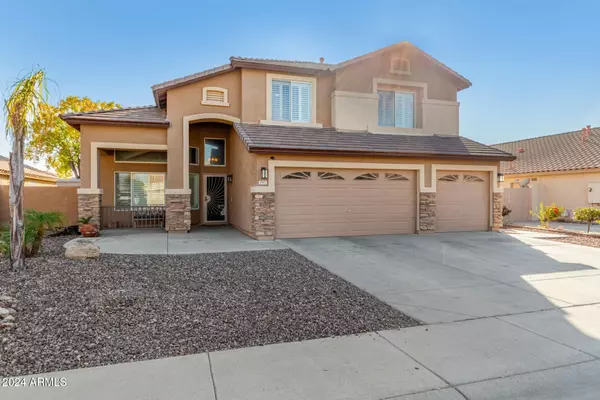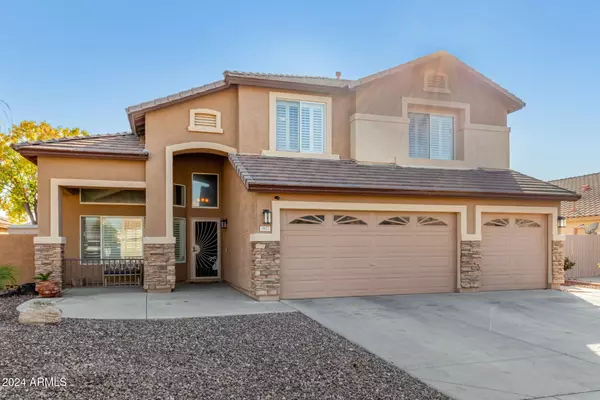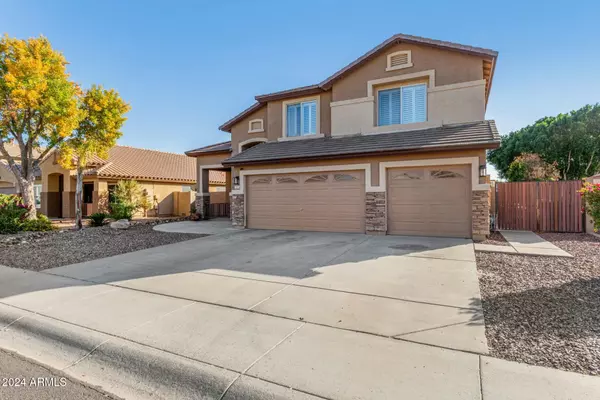5 Beds
3 Baths
2,512 SqFt
5 Beds
3 Baths
2,512 SqFt
Key Details
Property Type Single Family Home
Sub Type Single Family - Detached
Listing Status Pending
Purchase Type For Sale
Square Footage 2,512 sqft
Price per Sqft $254
Subdivision Fletcher Heights Phase 2B-1 And 2B-2
MLS Listing ID 6782360
Bedrooms 5
HOA Fees $156/qua
HOA Y/N Yes
Originating Board Arizona Regional Multiple Listing Service (ARMLS)
Year Built 2001
Annual Tax Amount $2,507
Tax Year 2023
Lot Size 7,841 Sqft
Acres 0.18
Property Description
Key Features:
* Modern Updates: Step inside to find tile flooring throughout the first floor, complemented by updated finishes and modern touches. The updated kitchen features updated cabinetry, pendant lighting, and a reverse osmosis water filtration system.
* First Floor: The main floor includes a spacious bedroom with an adjacent full bathroom—perfect for a guest suite, den, or home office. Most windows on the main level are fitted with custom plantation shutters. * Second Floor: Upstairs you will find new carpeting throughout and a spacious master suite with a large walk-in shower. The second floor also includes three additional bedrooms and a full bathroom with a new tub/shower and double vanities.
* Outdoor Oasis: Enjoy year-round outdoor living with a beautifully landscaped backyard that features a pool, artificial turf for easy maintenance, and an extended patio area for entertaining.
* Low-Maintenance Front Yard: The front yard showcases attractive, low-maintenance desert landscaping, offering both curb appeal and practicality.
* 3-Car Garage with Extension: The oversized 3-car garage includes built-in cabinetry for additional storage, a utility door for easy backyard access, and plenty of room for vehicles or a workshop. An 8-foot RV gate provides additional parking and storage options for your recreational vehicles.
* Recent Updates: The home boasts 2 new AC units and a brand-new water heater, ensuring year-round comfort and efficiency.
Located in the desirable Fletcher Heights community, this home is just minutes away from top-rated schools, shopping, dining, and parks, offering a perfect balance of privacy and convenience.
Location
State AZ
County Maricopa
Community Fletcher Heights Phase 2B-1 And 2B-2
Direction Head North on 83rd from Deer Valley, Right on Hillcrest, Left on 78th Ln, North to Donald Drive, Left on Donald Drive, Home located on the Right side 6 houses in
Rooms
Other Rooms Great Room, Family Room
Master Bedroom Upstairs
Den/Bedroom Plus 5
Separate Den/Office N
Interior
Interior Features Upstairs, Eat-in Kitchen, Breakfast Bar, Drink Wtr Filter Sys, Soft Water Loop, Vaulted Ceiling(s), Double Vanity, Full Bth Master Bdrm, High Speed Internet, Granite Counters
Heating Natural Gas
Cooling Refrigeration, Ceiling Fan(s)
Flooring Carpet, Tile
Fireplaces Number No Fireplace
Fireplaces Type None
Fireplace No
Window Features Dual Pane
SPA None
Laundry WshrDry HookUp Only
Exterior
Exterior Feature Covered Patio(s), Patio
Parking Features Electric Door Opener, RV Gate, Separate Strge Area, RV Access/Parking
Garage Spaces 3.0
Garage Description 3.0
Fence Block
Pool Private
Community Features Playground
Amenities Available Management
Roof Type Tile
Private Pool Yes
Building
Lot Description Desert Front, Synthetic Grass Back
Story 2
Builder Name Fulton Homes
Sewer Public Sewer
Water City Water
Structure Type Covered Patio(s),Patio
New Construction No
Schools
School District Peoria Unified School District
Others
HOA Name Fletcher Heights
HOA Fee Include Maintenance Grounds
Senior Community No
Tax ID 231-27-032
Ownership Fee Simple
Acceptable Financing Conventional, VA Loan
Horse Property N
Listing Terms Conventional, VA Loan

Copyright 2025 Arizona Regional Multiple Listing Service, Inc. All rights reserved.
GET MORE INFORMATION
Partner | Lic# SA109435000






