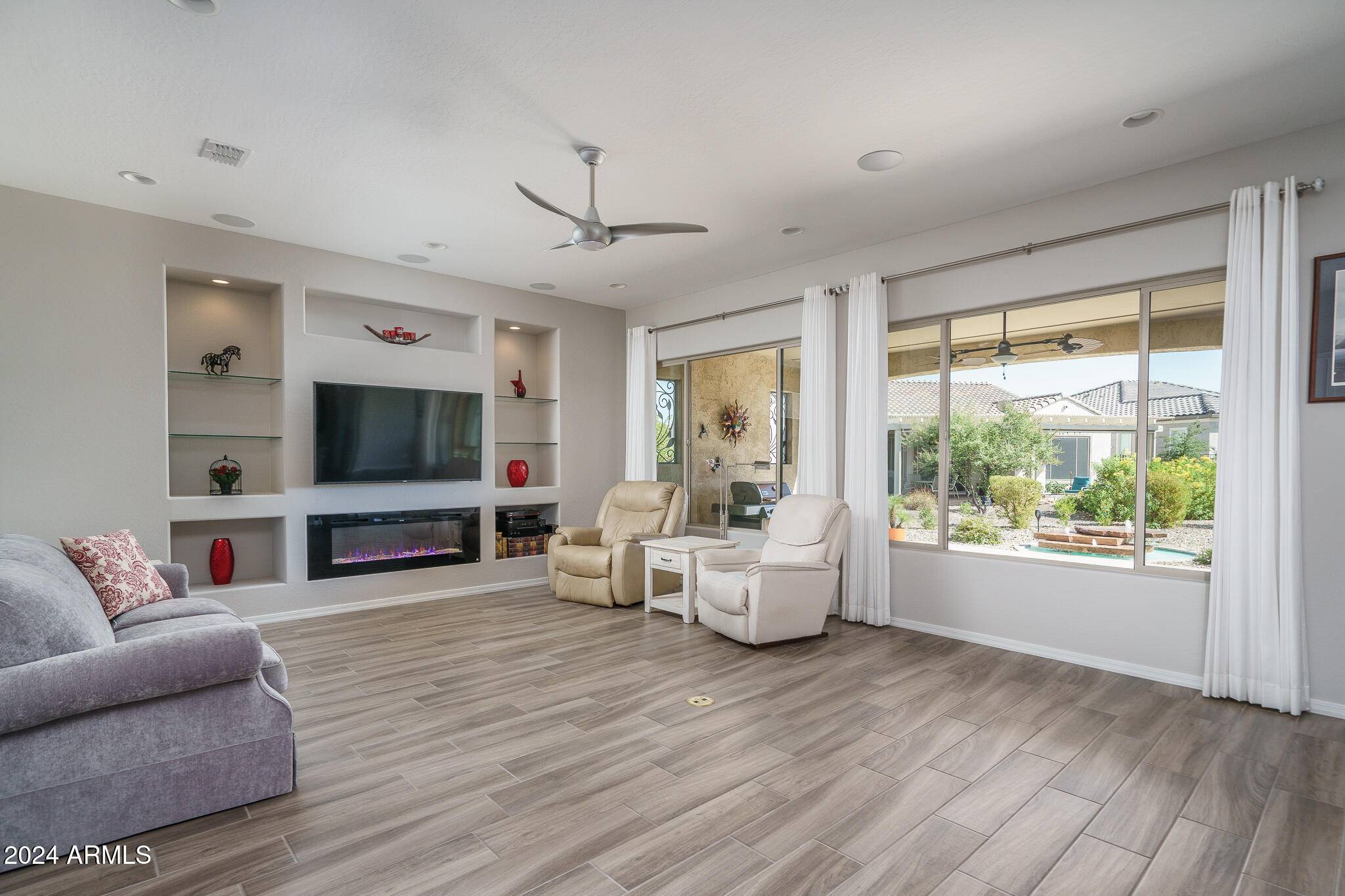GET MORE INFORMATION
$ 540,000
$ 547,000 1.3%
3 Beds
2 Baths
2,376 SqFt
$ 540,000
$ 547,000 1.3%
3 Beds
2 Baths
2,376 SqFt
Key Details
Sold Price $540,000
Property Type Single Family Home
Sub Type Single Family Residence
Listing Status Sold
Purchase Type For Sale
Square Footage 2,376 sqft
Price per Sqft $227
Subdivision Sun City Festival Planning Area 2 Parcel A2
MLS Listing ID 6768129
Sold Date 04/07/25
Bedrooms 3
HOA Fees $175/qua
HOA Y/N Yes
Originating Board Arizona Regional Multiple Listing Service (ARMLS)
Year Built 2019
Annual Tax Amount $3,899
Tax Year 2023
Lot Size 0.306 Acres
Acres 0.31
Property Sub-Type Single Family Residence
Property Description
Location
State AZ
County Maricopa
Community Sun City Festival Planning Area 2 Parcel A2
Direction South on Canyon Springs Blvd., Left on Morrow Dr., Left on Siesta Lane to home on the Right.
Rooms
Other Rooms Great Room
Master Bedroom Split
Den/Bedroom Plus 4
Separate Den/Office Y
Interior
Interior Features Breakfast Bar, No Interior Steps, Soft Water Loop, Kitchen Island, 3/4 Bath Master Bdrm, Double Vanity, High Speed Internet
Heating Natural Gas
Cooling Central Air, Ceiling Fan(s)
Flooring Tile
Fireplaces Type 1 Fireplace
Fireplace Yes
Window Features Low-Emissivity Windows,Solar Screens,Dual Pane,Tinted Windows
SPA None
Exterior
Parking Features Garage Door Opener, Extended Length Garage, Direct Access, Golf Cart Garage
Garage Spaces 2.0
Garage Description 2.0
Fence Partial, Wrought Iron
Pool None
Community Features Pickleball, Community Spa, Community Spa Htd, Community Pool Htd, Community Pool, Community Media Room, Golf, Tennis Court(s), Biking/Walking Path, Clubhouse, Fitness Center
Amenities Available Management
View Mountain(s)
Roof Type Tile
Porch Covered Patio(s)
Private Pool No
Building
Lot Description Desert Back, Desert Front
Story 1
Builder Name PULTE HOMES INC
Sewer Public Sewer
Water City Water
New Construction No
Schools
Elementary Schools Adult
Middle Schools Adult
High Schools Adult
School District Wickenburg Unified District
Others
HOA Name Sun City Festival
HOA Fee Include Maintenance Grounds
Senior Community Yes
Tax ID 510-11-718
Ownership Fee Simple
Acceptable Financing Cash, Conventional, 1031 Exchange, FHA, VA Loan
Horse Property N
Listing Terms Cash, Conventional, 1031 Exchange, FHA, VA Loan
Financing Conventional
Special Listing Condition Age Restricted (See Remarks)

Copyright 2025 Arizona Regional Multiple Listing Service, Inc. All rights reserved.
Bought with Howe Realty
GET MORE INFORMATION
Partner | Lic# SA109435000






