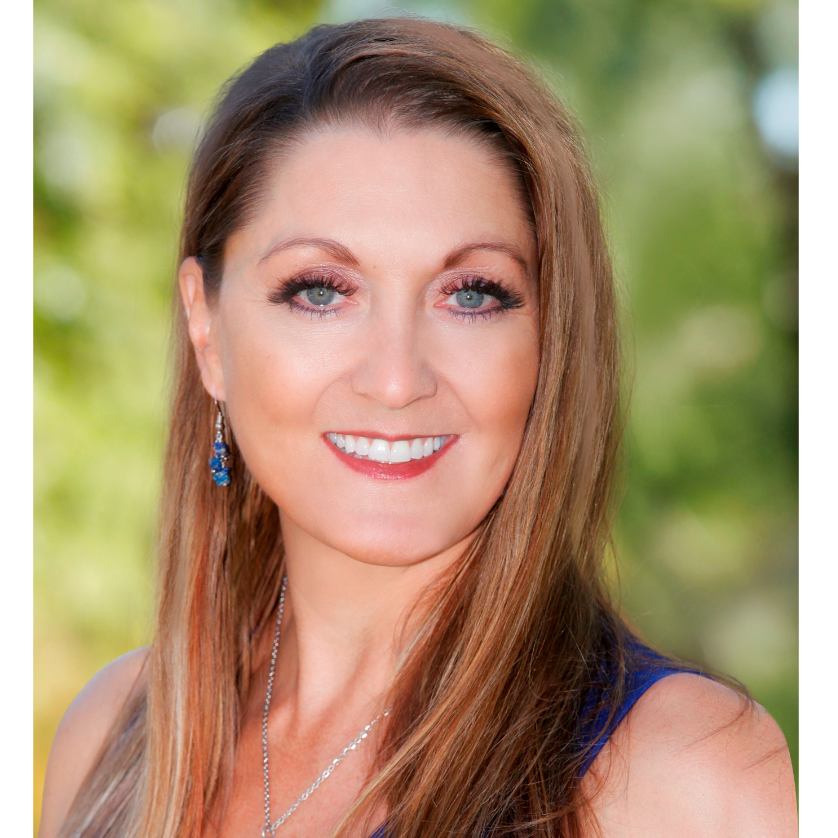$600,000
$649,800
7.7%For more information regarding the value of a property, please contact us for a free consultation.
3 Beds
2 Baths
1,854 SqFt
SOLD DATE : 03/28/2025
Key Details
Sold Price $600,000
Property Type Single Family Home
Sub Type Single Family Residence
Listing Status Sold
Purchase Type For Sale
Square Footage 1,854 sqft
Price per Sqft $323
Subdivision Skyrun At Shea
MLS Listing ID 6819424
Sold Date 03/28/25
Style Ranch
Bedrooms 3
HOA Y/N No
Originating Board Arizona Regional Multiple Listing Service (ARMLS)
Year Built 1980
Annual Tax Amount $1,790
Tax Year 2024
Lot Size 7,279 Sqft
Acres 0.17
Property Sub-Type Single Family Residence
Property Description
Single level Cul-de-sac home with an oversized lot and no HOA! This centrally located home with close access to AZ-101, shopping, dining, sports and entertainment. 3BD/2BA home with split bedrooms for privacy. Open floor plan, high ceilings, ready for a creative buyer to put their own stamp on! Kitchen with stainless steel appliances update 2015, dining room right off kitchen. Master bath made larger in 2004, second bath updated in 2012 with jacuzzi tub and upgraded cabinetry. New water heater, Jan 2025. Good sized lot since it is on a cul-de-sac. 2 car garage, W/D, refrigerator included. Make this your own with Arizona sunsets!
Location
State AZ
County Maricopa
Community Skyrun At Shea
Direction North on Via Linda to Clinton, make a right, make another immediate left on Mercer, another right on Sahuaro. Go down a couple of blocks, home is on the left in the Cul-De-Sac.
Rooms
Other Rooms Great Room
Master Bedroom Split
Den/Bedroom Plus 4
Separate Den/Office Y
Interior
Interior Features Vaulted Ceiling(s), 3/4 Bath Master Bdrm, Double Vanity, High Speed Internet
Heating Electric, Ceiling
Cooling Central Air, Ceiling Fan(s)
Flooring Tile
Fireplaces Type 1 Fireplace
Fireplace Yes
SPA None
Exterior
Parking Features Garage Door Opener
Garage Spaces 2.0
Carport Spaces 2
Garage Description 2.0
Fence Block
Pool None
Roof Type Composition
Porch Covered Patio(s), Patio
Private Pool No
Building
Lot Description Sprinklers In Rear, Sprinklers In Front, Gravel/Stone Front, Gravel/Stone Back
Story 1
Builder Name Unknown
Sewer Public Sewer
Water City Water
Architectural Style Ranch
New Construction No
Schools
Elementary Schools Anasazi Elementary
Middle Schools Mountainside Middle School
High Schools Desert Mountain High School
School District Scottsdale Unified District
Others
HOA Fee Include No Fees
Senior Community No
Tax ID 217-27-094
Ownership Fee Simple
Acceptable Financing Cash, Conventional
Horse Property N
Listing Terms Cash, Conventional
Financing Conventional
Read Less Info
Want to know what your home might be worth? Contact us for a FREE valuation!

Our team is ready to help you sell your home for the highest possible price ASAP

Copyright 2025 Arizona Regional Multiple Listing Service, Inc. All rights reserved.
Bought with Realty Executives
GET MORE INFORMATION
Partner | Lic# SA109435000






