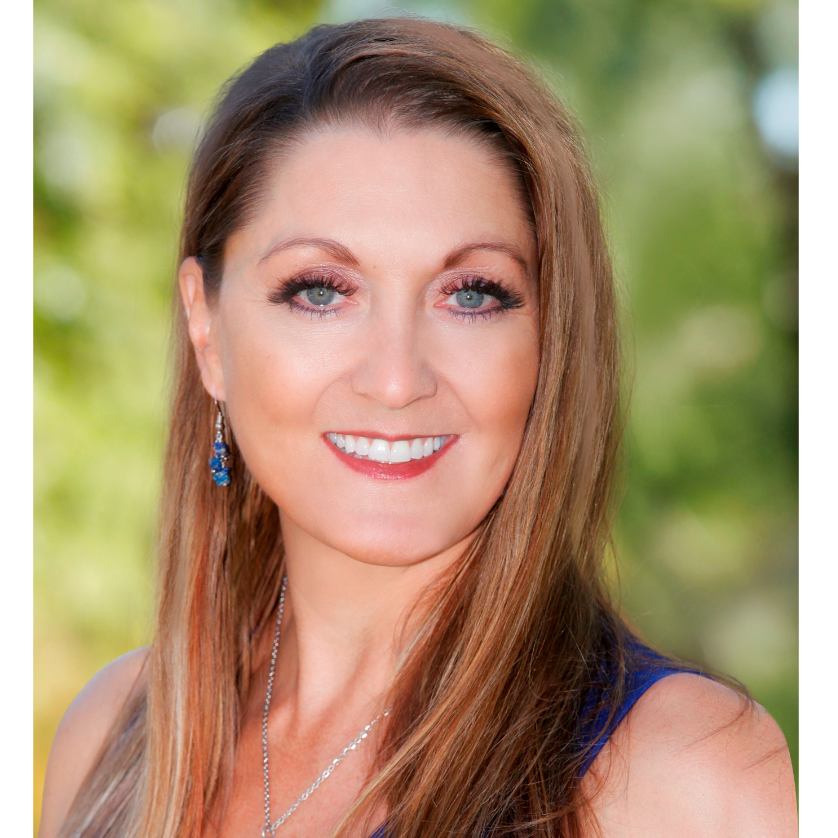$1,025,000
$1,100,000
6.8%For more information regarding the value of a property, please contact us for a free consultation.
4 Beds
3 Baths
3,201 SqFt
SOLD DATE : 03/28/2025
Key Details
Sold Price $1,025,000
Property Type Single Family Home
Sub Type Single Family Residence
Listing Status Sold
Purchase Type For Sale
Square Footage 3,201 sqft
Price per Sqft $320
Subdivision Sonoran Heights Lot 1-263 Tr A-N
MLS Listing ID 6834688
Sold Date 03/28/25
Style Territorial/Santa Fe
Bedrooms 4
HOA Fees $38
HOA Y/N Yes
Originating Board Arizona Regional Multiple Listing Service (ARMLS)
Year Built 1989
Annual Tax Amount $3,856
Tax Year 2024
Lot Size 10,212 Sqft
Acres 0.23
Property Sub-Type Single Family Residence
Property Description
Located on a prime cul-de-sac lot in the gated Sonoran Heights Community, this 4-bedroom, 3-bathroom Scottsdale home is a true desert retreat. Vaulted ceilings, abundant natural light, and brand-new carpet create a bright and airy feel throughout. The spacious living area features a cozy fireplace, while the well-equipped kitchen boasts a spacious pantry and plenty of storage. Outside, experience your private backyard oasis, where a sparkling pool, covered patio, and breathtaking mountain views set the scene for ultimate relaxation. A generous 3-car garage provides ample parking and storage space. Just minutes from Mayo Clinic, BASIS, and top-rated SUSD schools, plus direct access to scenic trails in the Scottsdale McDowell Sonoran Preserve- this is the ultimate Arizona lifestyle!
Location
State AZ
County Maricopa
Community Sonoran Heights Lot 1-263 Tr A-N
Direction From Via Linda, north to 126th Turn right to Cortez 12638 is the last house at the left
Rooms
Other Rooms Family Room
Master Bedroom Split
Den/Bedroom Plus 4
Separate Den/Office N
Interior
Interior Features Eat-in Kitchen, No Interior Steps, Vaulted Ceiling(s), Kitchen Island, Pantry, Double Vanity, Separate Shwr & Tub, High Speed Internet
Heating Electric
Cooling Central Air, Ceiling Fan(s)
Flooring Carpet, Tile
Fireplaces Type 1 Fireplace
Fireplace Yes
Window Features Dual Pane
SPA None
Laundry Wshr/Dry HookUp Only
Exterior
Parking Features Garage Door Opener, Direct Access
Garage Spaces 3.0
Garage Description 3.0
Fence Block
Pool Private
Community Features Gated
Amenities Available Management, Rental OK (See Rmks)
View Mountain(s)
Roof Type Tile,Foam
Porch Covered Patio(s), Patio
Private Pool Yes
Building
Lot Description Sprinklers In Rear, Sprinklers In Front, Cul-De-Sac, Gravel/Stone Front, Gravel/Stone Back, Auto Timer H2O Front, Auto Timer H2O Back
Story 1
Builder Name UDC HOMES
Sewer Public Sewer
Water City Water
Architectural Style Territorial/Santa Fe
New Construction No
Schools
Elementary Schools Anasazi Elementary
Middle Schools Mountainside Middle School
High Schools Desert Mountain High School
School District Scottsdale Unified District
Others
HOA Name Sonoran Heights
HOA Fee Include Maintenance Grounds
Senior Community No
Tax ID 217-29-098
Ownership Fee Simple
Acceptable Financing Cash, Conventional
Horse Property N
Listing Terms Cash, Conventional
Financing Other
Read Less Info
Want to know what your home might be worth? Contact us for a FREE valuation!

Our team is ready to help you sell your home for the highest possible price ASAP

Copyright 2025 Arizona Regional Multiple Listing Service, Inc. All rights reserved.
Bought with Keller Williams Arizona Realty
GET MORE INFORMATION
Partner | Lic# SA109435000






